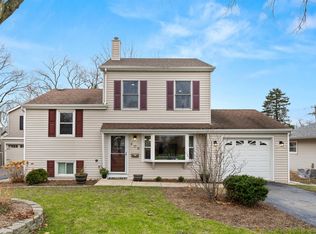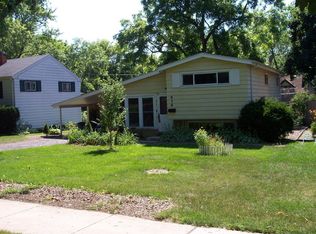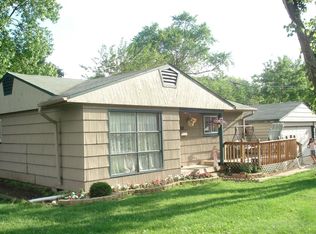Closed
$530,000
410 Aurora Way, Wheaton, IL 60187
3beds
1,524sqft
Single Family Residence
Built in 1972
7,405.2 Square Feet Lot
$545,900 Zestimate®
$348/sqft
$2,945 Estimated rent
Home value
$545,900
$497,000 - $595,000
$2,945/mo
Zestimate® history
Loading...
Owner options
Explore your selling options
What's special
***MULTIPLE OFFERS - HIGHEST & BEST OFFERS BY SUNDAY 3/16/24 AT 5PM***Charming & Versatile 3-Bedroom, 2-Bath Home in Prime Wheaton This inviting home offers a flexible floor plan with a first-floor office or optional fourth bedroom, a finished basement, and a screened porch -perfect for enjoying the outdoors year-round. Hardwood floors on the main level add warmth and character, while cozy carpeting (new 2023) upstairs creates a comfortable retreat. The detached 2-car garage features an office above (13x20), fully finished with built-in bookshelves, offering endless possibilities for a man cave, home office, studio, or additional storage. Ideally located near shopping, restaurants, parks, and cafes, this home is just minutes from downtown Wheaton, blending suburban charm and convenience. Come explore the endless possibilities this home has to offer!
Zillow last checked: 8 hours ago
Listing updated: April 06, 2025 at 01:00am
Listing courtesy of:
Lance Kammes 630-667-3333,
RE/MAX Suburban
Bought with:
Stephanie Staneart
@properties Christie's International Real Estate
Source: MRED as distributed by MLS GRID,MLS#: 12306526
Facts & features
Interior
Bedrooms & bathrooms
- Bedrooms: 3
- Bathrooms: 2
- Full bathrooms: 2
Primary bedroom
- Features: Flooring (Carpet), Window Treatments (Blinds)
- Level: Second
- Area: 143 Square Feet
- Dimensions: 11X13
Bedroom 2
- Features: Flooring (Carpet), Window Treatments (Blinds)
- Level: Second
- Area: 144 Square Feet
- Dimensions: 12X12
Bedroom 3
- Features: Flooring (Carpet), Window Treatments (Blinds)
- Level: Second
- Area: 99 Square Feet
- Dimensions: 9X11
Dining room
- Features: Flooring (Hardwood), Window Treatments (Blinds)
- Level: Main
- Area: 120 Square Feet
- Dimensions: 12X10
Kitchen
- Features: Kitchen (Galley, Pantry-Closet, Granite Counters), Flooring (Hardwood)
- Level: Main
- Area: 135 Square Feet
- Dimensions: 15X9
Laundry
- Features: Flooring (Vinyl)
- Level: Basement
- Area: 210 Square Feet
- Dimensions: 15X14
Living room
- Features: Flooring (Hardwood), Window Treatments (Blinds)
- Level: Main
- Area: 240 Square Feet
- Dimensions: 16X15
Office
- Features: Flooring (Hardwood), Window Treatments (Blinds)
- Level: Main
- Area: 120 Square Feet
- Dimensions: 10X12
Recreation room
- Features: Flooring (Carpet)
- Level: Basement
- Area: 348 Square Feet
- Dimensions: 29X12
Screened porch
- Features: Flooring (Ceramic Tile)
- Level: Main
- Area: 180 Square Feet
- Dimensions: 12X15
Heating
- Steam, Radiator(s), Zoned
Cooling
- Wall Unit(s)
Appliances
- Included: Range, Microwave, Dishwasher, Refrigerator, Washer, Dryer, Disposal, Stainless Steel Appliance(s), Gas Water Heater
- Laundry: Sink
Features
- 1st Floor Full Bath, Built-in Features
- Flooring: Hardwood
- Basement: Finished,Exterior Entry,Full
- Number of fireplaces: 1
- Fireplace features: Heatilator, Living Room
Interior area
- Total structure area: 2,388
- Total interior livable area: 1,524 sqft
- Finished area below ground: 864
Property
Parking
- Total spaces: 2
- Parking features: Asphalt, Garage Door Opener, On Site, Garage Owned, Detached, Garage
- Garage spaces: 2
- Has uncovered spaces: Yes
Accessibility
- Accessibility features: No Disability Access
Features
- Stories: 1
- Patio & porch: Deck, Screened
- Exterior features: Balcony, Other
- Fencing: Fenced
Lot
- Size: 7,405 sqft
- Dimensions: 54X133
Details
- Additional structures: Shed(s)
- Parcel number: 0517322014
- Special conditions: None
- Other equipment: Sump Pump
Construction
Type & style
- Home type: SingleFamily
- Architectural style: Cape Cod
- Property subtype: Single Family Residence
Materials
- Vinyl Siding
- Roof: Asphalt
Condition
- New construction: No
- Year built: 1972
Utilities & green energy
- Sewer: Public Sewer
- Water: Public
Community & neighborhood
Community
- Community features: Park, Curbs, Sidewalks, Street Lights, Street Paved
Location
- Region: Wheaton
- Subdivision: Knollwood
HOA & financial
HOA
- Services included: None
Other
Other facts
- Listing terms: Conventional
- Ownership: Fee Simple
Price history
| Date | Event | Price |
|---|---|---|
| 4/4/2025 | Sold | $530,000+6%$348/sqft |
Source: | ||
| 3/17/2025 | Contingent | $499,900$328/sqft |
Source: | ||
| 3/13/2025 | Listed for sale | $499,900+38.9%$328/sqft |
Source: | ||
| 3/24/2021 | Listing removed | -- |
Source: Owner | ||
| 6/20/2018 | Listing removed | $359,900$236/sqft |
Source: Owner | ||
Public tax history
| Year | Property taxes | Tax assessment |
|---|---|---|
| 2023 | $7,630 +1.8% | $120,910 +5.8% |
| 2022 | $7,497 +0.4% | $114,260 +2.4% |
| 2021 | $7,470 +0.3% | $111,550 +0.9% |
Find assessor info on the county website
Neighborhood: 60187
Nearby schools
GreatSchools rating
- 8/10Emerson Elementary SchoolGrades: K-5Distance: 0.2 mi
- 8/10Monroe Middle SchoolGrades: 6-8Distance: 0.7 mi
- 9/10Wheaton North High SchoolGrades: 9-12Distance: 1.5 mi
Schools provided by the listing agent
- Elementary: Emerson Elementary School
- Middle: Monroe Middle School
- High: Wheaton North High School
- District: 200
Source: MRED as distributed by MLS GRID. This data may not be complete. We recommend contacting the local school district to confirm school assignments for this home.

Get pre-qualified for a loan
At Zillow Home Loans, we can pre-qualify you in as little as 5 minutes with no impact to your credit score.An equal housing lender. NMLS #10287.
Sell for more on Zillow
Get a free Zillow Showcase℠ listing and you could sell for .
$545,900
2% more+ $10,918
With Zillow Showcase(estimated)
$556,818

