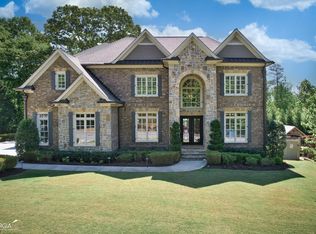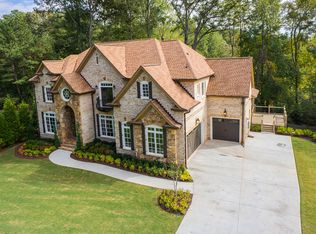Closed
$1,600,000
410 Blake Rd, Alpharetta, GA 30022
6beds
6,951sqft
Single Family Residence
Built in 2015
0.42 Acres Lot
$1,804,000 Zestimate®
$230/sqft
$7,075 Estimated rent
Home value
$1,804,000
$1.68M - $1.95M
$7,075/mo
Zestimate® history
Loading...
Owner options
Explore your selling options
What's special
Exquisite 4-sided brick home in exclusive estate section of Hampton Hall. Rare newer construction in top JOHNS CREEK High School cluster! Beautiful craftsmanship detail from the moment you walk through the heavy iron double doors. The soaring foyer ceiling entryway is flanked by a private home office with custom built-in bookcases and a spacious formal dining room. Elegant Brazilian cherry hardwoods stretch across the expansive main floor into a bright living room with coffered ceilings, built-in bookcases and a gas fireplace. The open concept living opens into a breakfast area, coffee/wine bar, chef's dream kitchen and a large keeping room. The chef's kitchen offers all Viking appliances with an abundance of storage and an oversized kitchen island/breakfast bar. Behind the Dutch door is a walk-in pantry & mud room w/ custom built-ins. The bright keeping room opens into a serene screened porch that overlooks a private fenced backyard. A guest suite with its own private bathroom and a half bath complete the main floor. Upstairs you will find an over-sized tiered owner suite with its own living room and cozy fireplace. The owner suite is truly one of a kind with trey ceilings and wall of windows overlooking the private wooded lot. Unwind in your elegantly appointed owner bath with elegant marble floors, shower and dual vanities. The owner suite also offers two walk-in closets w/ custom closet systems AND an additional bonus room, perfect for additional storage, office or a nursery. In addition to the owner suite, there are 3 spacious en-suite bedrooms upstairs. Terrace level is an entertainer's dream with a theater room w/ tiered seating, handsome built-in bar w/ wine fridge & bar sink, and plenty of room to fill with your favorite hobbies! An additional guest bedroom can be found on the terrace level.
Zillow last checked: 8 hours ago
Listing updated: July 14, 2023 at 08:14am
Listed by:
Heather K Lee 404-455-9506,
Harry Norman Realtors
Bought with:
Mona ElGomayel, 366591
Keller Williams Chattahoochee
Source: GAMLS,MLS#: 10167130
Facts & features
Interior
Bedrooms & bathrooms
- Bedrooms: 6
- Bathrooms: 7
- Full bathrooms: 6
- 1/2 bathrooms: 1
- Main level bathrooms: 1
- Main level bedrooms: 1
Dining room
- Features: Seats 12+, Separate Room
Kitchen
- Features: Breakfast Area, Breakfast Bar, Kitchen Island, Solid Surface Counters, Walk-in Pantry
Heating
- Forced Air, Natural Gas, Zoned
Cooling
- Central Air, Zoned
Appliances
- Included: Dishwasher, Disposal, Double Oven, Microwave, Refrigerator, Stainless Steel Appliance(s)
- Laundry: Upper Level
Features
- Beamed Ceilings, Bookcases, Double Vanity, High Ceilings, Separate Shower, Tile Bath, Tray Ceiling(s), Entrance Foyer, Vaulted Ceiling(s), Walk-In Closet(s)
- Flooring: Carpet, Hardwood
- Windows: Double Pane Windows
- Basement: Bath Finished,Concrete,Daylight,Exterior Entry,Finished,Interior Entry
- Number of fireplaces: 3
- Fireplace features: Factory Built, Family Room, Master Bedroom
- Common walls with other units/homes: No Common Walls
Interior area
- Total structure area: 6,951
- Total interior livable area: 6,951 sqft
- Finished area above ground: 6,951
- Finished area below ground: 0
Property
Parking
- Parking features: Attached, Garage, Garage Door Opener, Kitchen Level, Side/Rear Entrance
- Has attached garage: Yes
Features
- Levels: Three Or More
- Stories: 3
- Patio & porch: Screened
- Exterior features: Balcony, Sprinkler System
- Body of water: None
Lot
- Size: 0.42 Acres
- Features: Level, Private
- Residential vegetation: Wooded
Details
- Parcel number: 12 315009010841
Construction
Type & style
- Home type: SingleFamily
- Architectural style: Brick 4 Side,Craftsman
- Property subtype: Single Family Residence
Materials
- Brick
- Roof: Composition
Condition
- Resale
- New construction: No
- Year built: 2015
Utilities & green energy
- Sewer: Public Sewer
- Water: Public
- Utilities for property: Cable Available, Electricity Available, High Speed Internet, Natural Gas Available, Phone Available, Sewer Connected, Underground Utilities, Water Available
Community & neighborhood
Security
- Security features: Key Card Entry, Security System, Smoke Detector(s)
Community
- Community features: Clubhouse, Fitness Center, Playground, Pool, Sidewalks, Street Lights, Swim Team, Tennis Court(s)
Location
- Region: Alpharetta
- Subdivision: Hampton Hall
HOA & financial
HOA
- Has HOA: Yes
- HOA fee: $1,400 annually
- Services included: Management Fee, Swimming, Tennis
Other
Other facts
- Listing agreement: Exclusive Right To Sell
Price history
| Date | Event | Price |
|---|---|---|
| 7/10/2023 | Sold | $1,600,000+0%$230/sqft |
Source: | ||
| 6/20/2023 | Pending sale | $1,599,900$230/sqft |
Source: | ||
| 6/7/2023 | Listed for sale | $1,599,900+41.6%$230/sqft |
Source: | ||
| 12/7/2015 | Sold | $1,130,000$163/sqft |
Source: Public Record Report a problem | ||
Public tax history
| Year | Property taxes | Tax assessment |
|---|---|---|
| 2024 | $13,871 +12% | $627,160 +15.7% |
| 2023 | $12,387 +2.8% | $542,000 +13.9% |
| 2022 | $12,047 +10.6% | $476,040 +13.4% |
Find assessor info on the county website
Neighborhood: 30022
Nearby schools
GreatSchools rating
- 8/10Dolvin Elementary SchoolGrades: PK-5Distance: 1.8 mi
- 8/10Autrey Mill Middle SchoolGrades: 6-8Distance: 2.1 mi
- 10/10Johns Creek High SchoolGrades: 9-12Distance: 4.2 mi
Schools provided by the listing agent
- Elementary: Dolvin
- Middle: Autrey Milll
- High: Johns Creek
Source: GAMLS. This data may not be complete. We recommend contacting the local school district to confirm school assignments for this home.
Get a cash offer in 3 minutes
Find out how much your home could sell for in as little as 3 minutes with a no-obligation cash offer.
Estimated market value
$1,804,000

