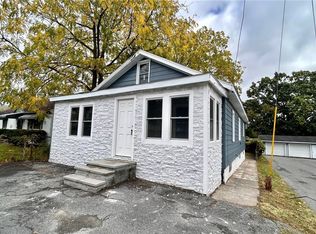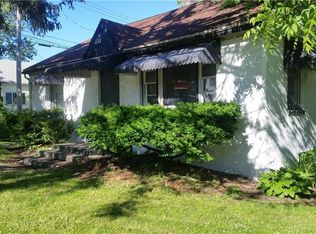Closed
$217,000
410 Buckley Rd, Liverpool, NY 13088
3beds
1,584sqft
Single Family Residence
Built in 1940
0.29 Acres Lot
$230,400 Zestimate®
$137/sqft
$2,047 Estimated rent
Home value
$230,400
$212,000 - $251,000
$2,047/mo
Zestimate® history
Loading...
Owner options
Explore your selling options
What's special
Step into this charming 3-bedroom, 1-bath Cape Cod located in the Liverpool School District. This bright and airy home features fresh, light paint throughout, creating a welcoming atmosphere. Enjoy the cozy living room and an oversized dining area, perfect for gatherings. The bright kitchen boasts stainless steel appliances and convenient first-floor laundry. Just off the kitchen, relax on the covered deck overlooking the spacious yard. Additional highlights include a 2.5-car garage and an oversized driveway. With so much to offer, this Cape is ready to welcome you home! Showings start Thursday 1/9 at 8am!
Zillow last checked: 8 hours ago
Listing updated: March 19, 2025 at 06:20am
Listed by:
Alicia McMahon 315-560-2656,
Hunt Real Estate ERA
Bought with:
Samuel J. Reppi Jr., 37RE0932020
Reppi Real Estate
Source: NYSAMLSs,MLS#: S1583219 Originating MLS: Syracuse
Originating MLS: Syracuse
Facts & features
Interior
Bedrooms & bathrooms
- Bedrooms: 3
- Bathrooms: 1
- Full bathrooms: 1
- Main level bathrooms: 1
- Main level bedrooms: 2
Heating
- Gas, Forced Air
Cooling
- Central Air
Appliances
- Included: Dryer, Dishwasher, Gas Oven, Gas Range, Gas Water Heater, Refrigerator, Washer
- Laundry: Main Level
Features
- Separate/Formal Dining Room, Solid Surface Counters, Bedroom on Main Level
- Flooring: Carpet, Ceramic Tile, Laminate, Tile, Varies
- Basement: Full,Walk-Out Access
- Has fireplace: No
Interior area
- Total structure area: 1,584
- Total interior livable area: 1,584 sqft
Property
Parking
- Total spaces: 2
- Parking features: Detached, Garage, Storage, Workshop in Garage, Driveway, Garage Door Opener
- Garage spaces: 2
Features
- Patio & porch: Deck, Open, Porch
- Exterior features: Blacktop Driveway, Deck
Lot
- Size: 0.29 Acres
- Dimensions: 75 x 167
- Features: Near Public Transit, Rectangular, Rectangular Lot
Details
- Parcel number: 31488908500000010150000000
- Special conditions: Standard
Construction
Type & style
- Home type: SingleFamily
- Architectural style: Cape Cod
- Property subtype: Single Family Residence
Materials
- Vinyl Siding
- Foundation: Block
Condition
- Resale
- Year built: 1940
Utilities & green energy
- Electric: Circuit Breakers
- Sewer: Connected
- Water: Connected, Public
- Utilities for property: Cable Available, High Speed Internet Available, Sewer Connected, Water Connected
Community & neighborhood
Location
- Region: Liverpool
Other
Other facts
- Listing terms: Cash,Conventional,FHA,VA Loan
Price history
| Date | Event | Price |
|---|---|---|
| 3/18/2025 | Sold | $217,000+14.3%$137/sqft |
Source: | ||
| 1/21/2025 | Pending sale | $189,900$120/sqft |
Source: | ||
| 1/13/2025 | Contingent | $189,900$120/sqft |
Source: | ||
| 1/7/2025 | Listed for sale | $189,900+66.7%$120/sqft |
Source: | ||
| 1/7/2019 | Sold | $113,945-0.8%$72/sqft |
Source: | ||
Public tax history
| Year | Property taxes | Tax assessment |
|---|---|---|
| 2024 | -- | $138,500 |
| 2023 | -- | $138,500 |
| 2022 | -- | $138,500 +13% |
Find assessor info on the county website
Neighborhood: Galeville
Nearby schools
GreatSchools rating
- 2/10Chestnut Hill Elementary SchoolGrades: 3-5Distance: 0.7 mi
- 5/10Chestnut Hill Middle SchoolGrades: 6-8Distance: 0.7 mi
- 6/10Liverpool High SchoolGrades: 9-12Distance: 4.8 mi
Schools provided by the listing agent
- Elementary: Chestnut Hill Elementary
- Middle: Chesnut Hill Middle
- High: Liverpool High
- District: Liverpool
Source: NYSAMLSs. This data may not be complete. We recommend contacting the local school district to confirm school assignments for this home.

