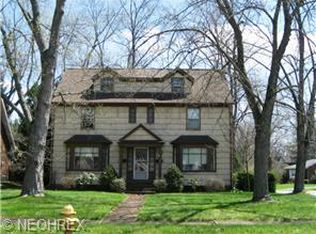Sold for $239,900
$239,900
410 Butler Rd NE, Warren, OH 44483
3beds
2,700sqft
Single Family Residence
Built in 1928
8,999.5 Square Feet Lot
$195,400 Zestimate®
$89/sqft
$1,611 Estimated rent
Home value
$195,400
$162,000 - $227,000
$1,611/mo
Zestimate® history
Loading...
Owner options
Explore your selling options
What's special
Charming 3-Bedroom Home in a Great Neighborhood – 410 Butler Rd NE, Warren, Ohio
Discover this beautifully maintained 3-bedroom, 1.5-bath home located in one of Warren’s most desirable neighborhoods. Boasting over 2,500 square feet of living space, a 3 car garage, this home is perfect for anyone looking for character and space.
Step inside to find a spacious, inviting den that provides a cozy setting for gatherings or relaxation. The highlight of the home is the stunning lofted library, accessed by elegant spiral stairs – a true retreat for book lovers or those seeking a quiet workspace.
The bright and airy sunroom offers the perfect spot for morning coffee or enjoying the outdoors year-round, while natural light floods every corner of the home. The property also features a large backyard, ideal for entertaining, gardening, or simply relaxing.
With its prime location in a wonderful neighborhood, close to schools, parks, and amenities, this home at 410 Butler Rd NE offers a combination of comfort, charm, and convenience. *New Roof* This house is huge, don’t miss the chance to make it your own!
Zillow last checked: 8 hours ago
Listing updated: November 25, 2024 at 07:12am
Listing Provided by:
Tyler L Obradovich tobradovich@kw.com330-979-8781,
Keller Williams Chervenic Realty
Bought with:
Laura A Altobelli, 2007004434
Altobelli Real Estate
Source: MLS Now,MLS#: 5075479 Originating MLS: Stark Trumbull Area REALTORS
Originating MLS: Stark Trumbull Area REALTORS
Facts & features
Interior
Bedrooms & bathrooms
- Bedrooms: 3
- Bathrooms: 2
- Full bathrooms: 1
- 1/2 bathrooms: 1
- Main level bathrooms: 1
Primary bedroom
- Level: Second
- Dimensions: 20 x 11
Bedroom
- Level: Second
- Dimensions: 13 x 13
Bedroom
- Level: Second
- Dimensions: 9 x 6
Bathroom
- Level: Second
Bathroom
- Level: Second
Dining room
- Level: First
- Dimensions: 12 x 11
Eat in kitchen
- Level: First
- Dimensions: 7 x 7
Great room
- Level: First
- Dimensions: 33 x 17
Kitchen
- Level: First
- Dimensions: 15 x 10
Library
- Level: Second
- Dimensions: 20 x 15
Living room
- Features: Fireplace
- Level: First
- Dimensions: 19 x 12
Sunroom
- Level: First
- Dimensions: 12 x 12
Heating
- Forced Air
Cooling
- Central Air
Features
- Basement: Unfinished
- Number of fireplaces: 2
Interior area
- Total structure area: 2,700
- Total interior livable area: 2,700 sqft
- Finished area above ground: 2,700
Property
Parking
- Total spaces: 3
- Parking features: Detached, Garage
- Garage spaces: 3
Features
- Levels: Two
- Stories: 2
Lot
- Size: 8,999 sqft
Details
- Parcel number: 38768066
Construction
Type & style
- Home type: SingleFamily
- Architectural style: Conventional
- Property subtype: Single Family Residence
Materials
- Aluminum Siding
- Roof: Asphalt,Fiberglass
Condition
- Year built: 1928
Utilities & green energy
- Sewer: Public Sewer
- Water: Public
Community & neighborhood
Location
- Region: Warren
- Subdivision: Country Club
Price history
| Date | Event | Price |
|---|---|---|
| 11/25/2024 | Sold | $239,900+2.1%$89/sqft |
Source: | ||
| 10/10/2024 | Contingent | $234,900$87/sqft |
Source: | ||
| 10/5/2024 | Listed for sale | $234,900$87/sqft |
Source: | ||
Public tax history
| Year | Property taxes | Tax assessment |
|---|---|---|
| 2024 | $2,639 -0.9% | $52,120 |
| 2023 | $2,662 +16.8% | $52,120 +48.2% |
| 2022 | $2,280 -0.2% | $35,180 |
Find assessor info on the county website
Neighborhood: 44483
Nearby schools
GreatSchools rating
- 4/10Lincoln K-8 SchoolGrades: PK-8Distance: 0.6 mi
- 2/10Warren G Harding High SchoolGrades: 9-12Distance: 1.2 mi
Schools provided by the listing agent
- District: Warren CSD - 7820
Source: MLS Now. This data may not be complete. We recommend contacting the local school district to confirm school assignments for this home.
Get pre-qualified for a loan
At Zillow Home Loans, we can pre-qualify you in as little as 5 minutes with no impact to your credit score.An equal housing lender. NMLS #10287.
