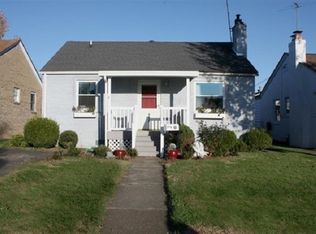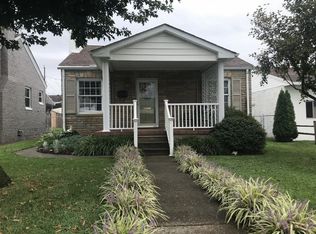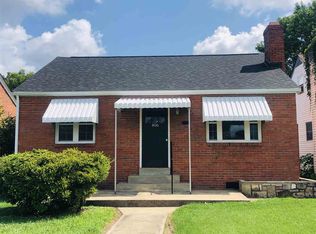Sold for $170,000 on 04/22/24
$170,000
410 California St, Huntington, WV 25704
2beds
1,389sqft
Single Family Residence
Built in 1940
5,184 Square Feet Lot
$173,000 Zestimate®
$122/sqft
$828 Estimated rent
Home value
$173,000
Estimated sales range
Not available
$828/mo
Zestimate® history
Loading...
Owner options
Explore your selling options
What's special
Charming renovated and expanded two bedroom one bath home. Renovations included expanded main bedroom with large walk-in closet, new remodeled custom kitchen with self-close wood cabinetry, new appliances and the addition of butler pantry, remodeled bathroom, new floorings, new central HVAC system, new hot water tank, new windows, new roof, working gas fireplace. Large front porch was added as well. Separate laundry and sitting areas. A large two car attached garage was added to the rear of the home and includes a work bench and storage areas, it has a concrete floor with a large concrete driveway for additional off street parking. Great well built home in quiet neighborhood.
Zillow last checked: 8 hours ago
Listing updated: April 22, 2024 at 06:38am
Listed by:
Wayne Scott 304-544-8805,
Realty Exchange Commercial / Residential Brokerage
Bought with:
Christie Giompalo
Realty Exchange Commercial / Residential Brokerage
Source: HUNTMLS,MLS#: 178322
Facts & features
Interior
Bedrooms & bathrooms
- Bedrooms: 2
- Bathrooms: 1
- Full bathrooms: 1
- Main level bathrooms: 1
- Main level bedrooms: 2
Bedroom
- Features: Ceiling Fan(s), Laminate Floor, Window Treatment
- Level: First
- Area: 111
- Dimensions: 11.1 x 10
Bedroom 1
- Features: Ceiling Fan(s), Laminate Floor, Window Treatment
- Level: First
- Area: 220.16
- Dimensions: 17.2 x 12.8
Bathroom 1
- Features: Window Treatment
- Level: First
Dining room
- Features: Formal Dining, Laminate Floor, Window Treatment
- Level: First
- Area: 68.4
- Dimensions: 9 x 7.6
Kitchen
- Features: Laminate Floor, Pantry
- Level: First
- Area: 130
- Dimensions: 10 x 13
Living room
- Features: Ceiling Fan(s), Fireplace, Laminate Floor, Window Treatment
- Level: First
- Area: 192
- Dimensions: 12 x 16
Heating
- Natural Gas
Cooling
- Central Air
Appliances
- Included: Disposal, Dryer, Microwave, Range/Oven, Refrigerator, Washer, Electric Water Heater, Water Purifier
- Laundry: Washer/Dryer Connection
Features
- Flooring: Laminate, Tile
- Windows: Insulated Windows
- Basement: Crawl Space,Exterior Access
- Has fireplace: Yes
- Fireplace features: Gas Log, Scuttle
Interior area
- Total structure area: 1,389
- Total interior livable area: 1,389 sqft
Property
Parking
- Total spaces: 3
- Parking features: Garage Door Opener, Detached, 3+ Cars, Off Street
- Has garage: Yes
Features
- Levels: One
- Stories: 1
- Patio & porch: Patio, Porch
- Exterior features: Private Yard
Lot
- Size: 5,184 sqft
- Dimensions: 5184 sq ft
- Topography: Level
Details
- Parcel number: 500620089.0000
Construction
Type & style
- Home type: SingleFamily
- Property subtype: Single Family Residence
Materials
- Brick, Frame, Vinyl
- Roof: Shingle
Condition
- Year built: 1940
Utilities & green energy
- Sewer: Public Sewer
- Water: Public Water
Community & neighborhood
Location
- Region: Huntington
Price history
| Date | Event | Price |
|---|---|---|
| 4/22/2024 | Sold | $170,000+1.8%$122/sqft |
Source: | ||
| 3/15/2024 | Pending sale | $167,000$120/sqft |
Source: | ||
| 3/13/2024 | Listed for sale | $167,000+149.3%$120/sqft |
Source: | ||
| 12/13/2017 | Sold | $67,000-4.1%$48/sqft |
Source: Public Record | ||
| 9/6/2017 | Listed for sale | $69,900-6.7%$50/sqft |
Source: REALTY EXCHANGE #159419 | ||
Public tax history
| Year | Property taxes | Tax assessment |
|---|---|---|
| 2024 | $803 +36.5% | $51,960 +36.8% |
| 2023 | $588 +2.4% | $37,980 +2.9% |
| 2022 | $574 | $36,900 +1.2% |
Find assessor info on the county website
Neighborhood: 25704
Nearby schools
GreatSchools rating
- 6/10Kellogg Elementary SchoolGrades: PK-5Distance: 0.5 mi
- 4/10Vinson Middle SchoolGrades: 6-8Distance: 0.3 mi
- 2/10Spring Valley High SchoolGrades: 9-12Distance: 1.9 mi
Schools provided by the listing agent
- Elementary: Kellogg
- Middle: Vinson
- High: Spring Valley
Source: HUNTMLS. This data may not be complete. We recommend contacting the local school district to confirm school assignments for this home.

Get pre-qualified for a loan
At Zillow Home Loans, we can pre-qualify you in as little as 5 minutes with no impact to your credit score.An equal housing lender. NMLS #10287.


