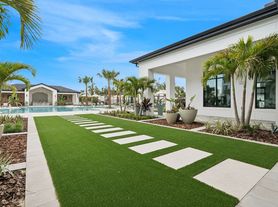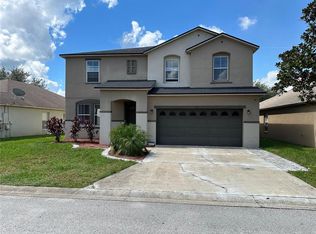Dreaming of the Perfect Florida Lifestyle? This Stunning Home Has It All .Rent includes Lawncare .This beautifully maintained 4-bedroom, 2.5-bath gem offers the perfect blend of comfort, space, and location.. Step inside and be wowed by the bright, open layout featuring a spacious living room, cozy family room, formal dining area, and a gorgeous kitchen complete with tons of cabinet space, expansive countertops, and a walk-in pantry-perfect for cooking up feasts and entertaining guests. Slide open the doors to your oversized screened-in patio, your private outdoor retreat ideal for relaxing or hosting gatherings year-round. Upstairs, the luxurious primary suite offers a peaceful escape with dual walk-in closets and a spa-inspired ensuite featuring double sinks and a sleek walk-in shower. Three additional bedrooms and a stylish full bathroom provide plenty of room for family, guests, or home office setups. Enjoy all the perks of resort-style living with access to a community pool, playground, and basketball court-!Located in the highly sought-after Four Corners community, you're just minutes from Highway 27 and I-4, with Disney World only two exits away! Enjoy nearby dining favorites like Olive Garden, Chili's, and local hotspots, plus a shopping spree at Posner Park with Super Target, JCPenney,Burlington,Best Buy,Chipotle and BJ's right around the corner.
House for rent
$2,600/mo
410 Canna Dr, Davenport, FL 33897
4beds
2,610sqft
Price may not include required fees and charges.
Singlefamily
Available now
-- Pets
Central air
In unit laundry
2 Parking spaces parking
Electric
What's special
Cozy family roomSpa-inspired ensuiteBright open layoutGorgeous kitchenFormal dining areaOversized screened-in patioExpansive countertops
- 50 days |
- -- |
- -- |
Travel times
Facts & features
Interior
Bedrooms & bathrooms
- Bedrooms: 4
- Bathrooms: 3
- Full bathrooms: 2
- 1/2 bathrooms: 1
Rooms
- Room types: Breakfast Nook, Laundry Room, Walk In Closet
Heating
- Electric
Cooling
- Central Air
Appliances
- Included: Dishwasher, Disposal, Dryer, Microwave, Oven, Refrigerator, Washer
- Laundry: In Unit
Features
- Walk-In Closet(s)
- Flooring: Carpet, Tile
Interior area
- Total interior livable area: 2,610 sqft
Video & virtual tour
Property
Parking
- Total spaces: 2
- Parking features: Covered
- Details: Contact manager
Features
- Stories: 2
- Exterior features: Attached, Child Proof, Deck, HOA Access Management, Heated, Heating: Electric, Indoor, Lawn Care included in rent, Open Porch, Patio, Pets - Yes, Pool, Water Heater
- Has private pool: Yes
Details
- Parcel number: 262536999956000640
Construction
Type & style
- Home type: SingleFamily
- Property subtype: SingleFamily
Condition
- Year built: 2005
Community & HOA
HOA
- Amenities included: Pool
Location
- Region: Davenport
Financial & listing details
- Lease term: Contact For Details
Price history
| Date | Event | Price |
|---|---|---|
| 9/21/2025 | Price change | $2,600-13.3%$1/sqft |
Source: My State MLS #11571247 | ||
| 9/14/2025 | Price change | $3,000-6.3%$1/sqft |
Source: My State MLS #11571247 | ||
| 9/9/2025 | Listed for rent | $3,200$1/sqft |
Source: My State MLS #11571247 | ||
| 8/25/2025 | Sold | $360,000-12.2%$138/sqft |
Source: | ||
| 7/29/2025 | Pending sale | $410,000$157/sqft |
Source: | ||

