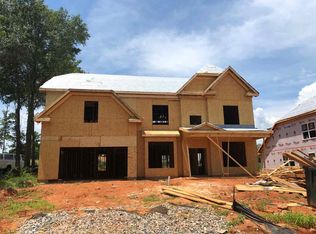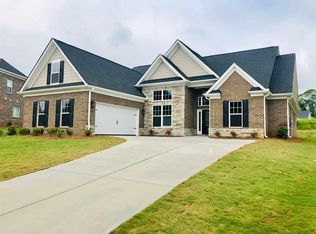4 Sides Brick...Lovely home with a master on main. This Remmington has a beautiful covered porch great for entertaining. There is a 2 story foyer with hardwood stairs and hardwoods throughout main living areas. Formal living and dining with 2 story great room. Large kitchen with butlers pantry and kitchen nook cabinets for more storage space. Master on main with spa like features. Our upgraded tiles and light fixtures will make you swoon at the beauty of this plan!! Call agent for details.
This property is off market, which means it's not currently listed for sale or rent on Zillow. This may be different from what's available on other websites or public sources.

