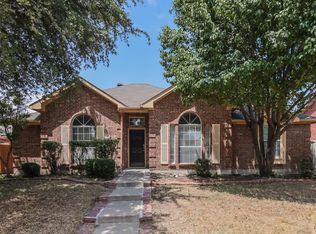Welcome to 410 Club House Dr a beautifully designed 4-bedroom, 2.5-bath, 2-car garage home boasting 2,467 sq ft of living space in the highly desirable St. Andrews Park community. Step inside to be greeted by elegant stone and brickwork, along with a cozy covered front patio. The open floorplan is thoughtfully designed with a versatile den or office space, an oversized living room that flows seamlessly into a kitchen featuring stone countertops, double wall oven, gas range, and built-in microwave. Upstairs, a spacious 14x14 loft provides the perfect secondary living space. The luxurious primary suite includes a large walk-in closet and a dual-sink vanity with a makeup station. The extended covered back patio offers a peaceful setting for outdoor relaxation and gatherings. Community Amenities: Walking & biking trails, pond with pergola, and multiple common green spaces. Zoned for top-rated Allen ISD schools, this home offers an unbeatable location near Highway 75 & 121 Tollway, with premier shopping, dining, and entertainment just minutes away, including Allen Premium Outlets, Top Golf, and scenic parks & stadiums. No pets allowed. Don't miss your chance to lease this stunning home that perfectly blends comfort, style, and location!
No pets allowed - no exceptions.
No smoking.
Renter pays for utilities.
Renter pays for lawncare.
House for rent
Accepts Zillow applications
$2,740/mo
410 Club House Dr, Allen, TX 75002
4beds
2,467sqft
Price may not include required fees and charges.
Single family residence
Available now
No pets
Central air
In unit laundry
Attached garage parking
Wall furnace
What's special
Open floorplanExtended covered back patioBuilt-in microwaveLarge walk-in closetMakeup stationStone countertopsCozy covered front patio
- 21 days
- on Zillow |
- -- |
- -- |
Travel times
Facts & features
Interior
Bedrooms & bathrooms
- Bedrooms: 4
- Bathrooms: 3
- Full bathrooms: 2
- 1/2 bathrooms: 1
Heating
- Wall Furnace
Cooling
- Central Air
Appliances
- Included: Dishwasher, Dryer, Microwave, Oven, Refrigerator, Washer
- Laundry: In Unit
Features
- Walk In Closet
- Flooring: Carpet, Tile
Interior area
- Total interior livable area: 2,467 sqft
Property
Parking
- Parking features: Attached
- Has attached garage: Yes
- Details: Contact manager
Features
- Exterior features: Heating system: Wall, Walk In Closet
Details
- Parcel number: R1133700B00401
Construction
Type & style
- Home type: SingleFamily
- Property subtype: Single Family Residence
Community & HOA
Location
- Region: Allen
Financial & listing details
- Lease term: 1 Year
Price history
| Date | Event | Price |
|---|---|---|
| 8/21/2025 | Price change | $2,740-14.4%$1/sqft |
Source: Zillow Rentals | ||
| 8/5/2025 | Listed for rent | $3,200+8.5%$1/sqft |
Source: Zillow Rentals | ||
| 8/4/2025 | Listing removed | $2,950$1/sqft |
Source: Zillow Rentals | ||
| 7/26/2025 | Price change | $2,950-14.5%$1/sqft |
Source: Zillow Rentals | ||
| 7/4/2025 | Listed for rent | $3,450$1/sqft |
Source: Zillow Rentals | ||
![[object Object]](https://photos.zillowstatic.com/fp/6aec2c5accfc895b273d9725ccf604d1-p_i.jpg)
