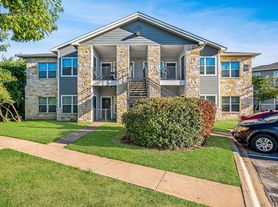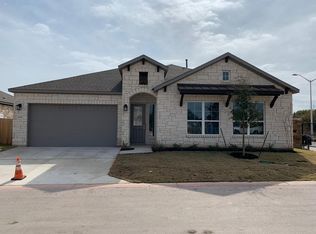Step into effortless Texas charm at this beautifully appointed home in the heart of Cedar Park. Featuring spacious living areas and designer touches, this residence offers comfort and convenience throughout. Enjoy the relaxing soak-in tub after a long day, prepare meals in the gourmet kitchen with a generous island, and stay cool year-round with ceiling fans throughout the home. Located in a desirable neighborhood with easy access to parks, schools, and shopping, 410 Cluck Creek Trail is your perfect place to call home.
Whether you're entertaining in the open-concept living space or unwinding on the peaceful back patio, this home is designed for both relaxation and connection. With a thoughtfully laid-out floor plan and quality finishes, it's an ideal match for families, professionals, or anyone seeking comfort and style in one of Cedar Park's most established communities.
BEDROOMS: 4
BATHROOMS: 2.5
PARKING: 2-Car Attached Garage
NEIGHBORHOOD: ButterCup Creek
YEAR BUILT: 1984
PETS
- Pets negotiable. Non-refundable Pet Fee Required
- Monthly pet fee of $25 per pet
MISC.
- No Smoking On Property
- Application Fee is $75 per Adult
- $15 monthly MRA (admin fee)
- Application Turnaround Time is 1-2 Business Days
- Security Deposit: 90% of one month's rent
- Lease Initiation Fee upon approval: 10% of one month's rent
House for rent
$2,275/mo
410 Cluck Creek Trl, Cedar Park, TX 78613
4beds
2,648sqft
Price may not include required fees and charges.
Single family residence
Available now
Cats, small dogs OK
Central air, ceiling fan
-- Laundry
Attached garage parking
-- Heating
What's special
Quality finishesDesigner touchesPeaceful back patioOpen-concept living spaceThoughtfully laid-out floor planRelaxing soak-in tub
- 57 days
- on Zillow |
- -- |
- -- |
Travel times
Renting now? Get $1,000 closer to owning
Unlock a $400 renter bonus, plus up to a $600 savings match when you open a Foyer+ account.
Offers by Foyer; terms for both apply. Details on landing page.
Facts & features
Interior
Bedrooms & bathrooms
- Bedrooms: 4
- Bathrooms: 3
- Full bathrooms: 2
- 1/2 bathrooms: 1
Cooling
- Central Air, Ceiling Fan
Appliances
- Included: Dishwasher, Microwave, Refrigerator, Stove
Features
- Ceiling Fan(s)
Interior area
- Total interior livable area: 2,648 sqft
Video & virtual tour
Property
Parking
- Parking features: Attached
- Has attached garage: Yes
- Details: Contact manager
Features
- Exterior features: Kitchen Island, Soak-in tub
Details
- Parcel number: R17W311503F00170008
Construction
Type & style
- Home type: SingleFamily
- Property subtype: Single Family Residence
Community & HOA
Location
- Region: Cedar Park
Financial & listing details
- Lease term: Contact For Details
Price history
| Date | Event | Price |
|---|---|---|
| 9/27/2025 | Price change | $2,275-2.2%$1/sqft |
Source: Zillow Rentals | ||
| 8/8/2025 | Listed for rent | $2,325$1/sqft |
Source: Zillow Rentals | ||
| 8/7/2025 | Listing removed | $2,325$1/sqft |
Source: Zillow Rentals | ||
| 7/24/2025 | Listed for rent | $2,325+1.3%$1/sqft |
Source: Zillow Rentals | ||
| 7/9/2022 | Listing removed | -- |
Source: Zillow Rental Network Premium | ||

