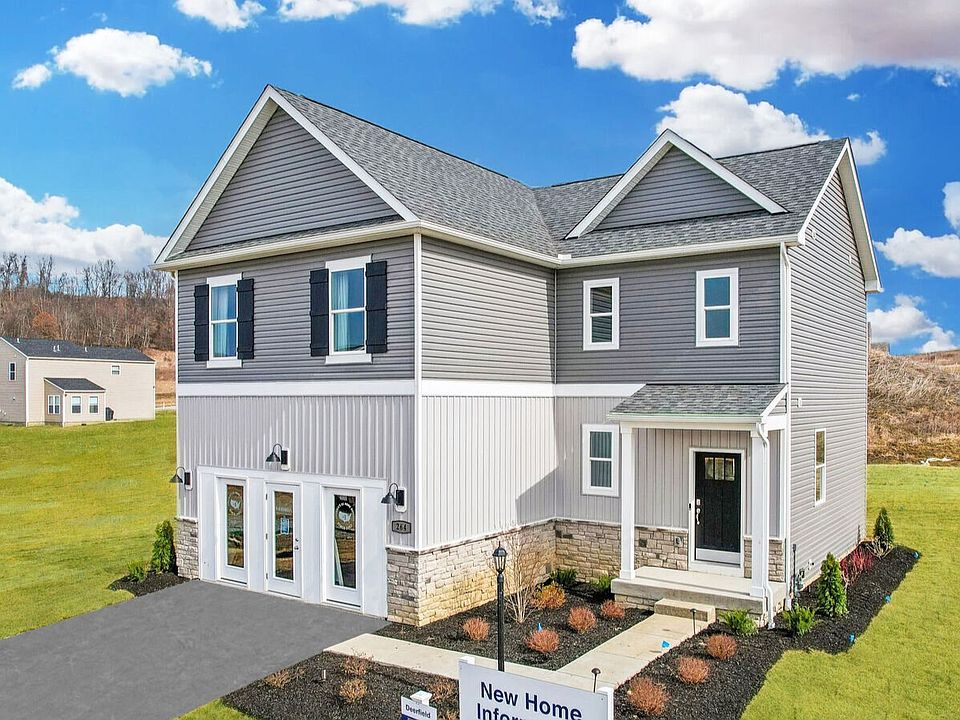Home ready in NOVEMBER 2025! This NEW and delightful house is a 2,590 square foot open concept home, offering four bedrooms, two and a half bathrooms and a large finished basement. A foyer with natural light and coat closet greets you as you enter. The open floorplan allows you and your loved ones to spend quality time together while in the great room, casual dining area and kitchen. The spacious kitchen has a large island, an impressive corner pantry, plenty of cabinet space and stainless-steel appliances. Also located on the first floor are the powder room, a storage closet, and access to the two-car garage. Upstairs you will find the owner's suite complete with a private, double bowl vanity bathroom and an oversized walk-in closet! The additional three spacious bedrooms allow for privacy while also sharing access to the second full bathroom and the laundry room. All of this is located in Hempfield Area School District in Broadview Estates, making it a great place to call home!
Contingent
$369,990
410 Curtis Ct, New Stanton, PA 15639
4beds
2,590sqft
Single Family Residence
Built in 2025
0.27 Acres Lot
$370,000 Zestimate®
$143/sqft
$40/mo HOA
What's special
Great roomLaundry roomLarge islandOpen conceptCasual dining areaImpressive corner pantryPlenty of cabinet space
Call: (878) 216-0094
- 134 days |
- 420 |
- 24 |
Zillow last checked: 8 hours ago
Listing updated: 17 hours ago
Listed by:
David Bruckner 667-500-2488,
D.R. HORTON REALTY OF PA
Source: WPMLS,MLS#: 1711430 Originating MLS: West Penn Multi-List
Originating MLS: West Penn Multi-List
Travel times
Schedule tour
Select your preferred tour type — either in-person or real-time video tour — then discuss available options with the builder representative you're connected with.
Facts & features
Interior
Bedrooms & bathrooms
- Bedrooms: 4
- Bathrooms: 3
- Full bathrooms: 2
- 1/2 bathrooms: 1
Primary bedroom
- Level: Upper
- Dimensions: 16x13
Bedroom 2
- Level: Upper
- Dimensions: 10x11
Bedroom 3
- Level: Upper
- Dimensions: 10x11
Bedroom 4
- Level: Upper
- Dimensions: 10x11
Dining room
- Level: Main
- Dimensions: 10x13
Family room
- Level: Main
- Dimensions: 15x13
Kitchen
- Level: Main
- Dimensions: 9x13
Heating
- Forced Air, Gas
Cooling
- Central Air
Appliances
- Included: Some Gas Appliances, Dishwasher, Disposal, Stove
Features
- Kitchen Island, Pantry
- Flooring: Vinyl, Carpet
- Windows: Screens
- Basement: Finished,Walk-Out Access
Interior area
- Total structure area: 2,590
- Total interior livable area: 2,590 sqft
Video & virtual tour
Property
Parking
- Total spaces: 2
- Parking features: Attached, Garage, Garage Door Opener
- Has attached garage: Yes
Features
- Levels: Two
- Stories: 2
- Pool features: None
Lot
- Size: 0.27 Acres
- Dimensions: 149 x 100 x 165 x 60
Construction
Type & style
- Home type: SingleFamily
- Architectural style: Contemporary,Two Story
- Property subtype: Single Family Residence
Materials
- Vinyl Siding
- Roof: Asphalt
Condition
- New Construction
- New construction: Yes
- Year built: 2025
Details
- Builder name: D.R. Horton
- Warranty included: Yes
Utilities & green energy
- Sewer: Public Sewer
- Water: Public
Community & HOA
Community
- Subdivision: Broadview Estates
HOA
- Has HOA: Yes
- HOA fee: $40 monthly
Location
- Region: New Stanton
Financial & listing details
- Price per square foot: $143/sqft
- Date on market: 7/13/2025
About the community
Welcome to Broadview Estates, a new home community, featuring homes for sale in New Stanton, PA! Discover the lowest priced new single-family homes in the Pittsburgh area, with low Westmoreland County taxes! Enjoy your new home in a peaceful setting without sacrificing affordability and convenience. Tour these spacious single-family homes featuring 2 story floorplans and our new stand-alone ranch, making these homes great for families or individuals seeking comfort and convenience.
Our new construction homes in New Stanton feature open floor plans that combine style and functionality. You'll find beautiful quartz countertops, large kitchen islands, and shaker style cabinets throughout. For that modern touch, you'll get stainless steel Whirlpool appliances, including a gas range, dishwasher, and microwave. Smart home technology is included, providing convenience and efficiency at your fingertips. Our four floor plans, the Deerfield, the Galen, the Penwell and our newest edition the Hamilton, all feature bedrooms designed to provide maximum comfort and relaxation. We offer both finished and unfinished basements in our homes, plus the option of slab on grade for the Hamilton ranch floorplan.
Broadview blends modern living with small-town charm. Enjoy thoughtfully landscaped yards, energy-efficient construction, and low-maintenance exteriors. The community also features a neighborhood park, playground, and gazebo, offering the perfect spot for outdoor relaxation or get-togethers. Sidewalk-lined streets and easy access to major highways make it easy to stay connected while enjoying a peaceful lifestyle.
Take advantage of the opportunity to make Broadview Estates your new home. Schedule an appointment today and experience the comfort and beauty this community offers!
Source: DR Horton

