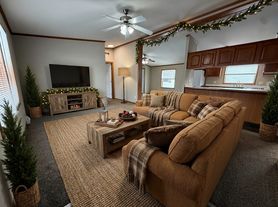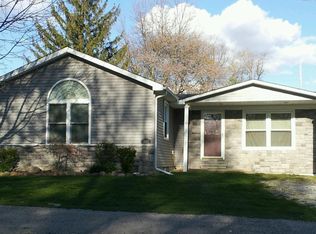Welcome to the Mahogany, your new sanctuary of modern living. This 4-bedroom, 2-bathroom rental home is designed for comfort and style. Indulge in the spacious ensuite master with a walk-in closet, your private haven. The thoughtful layout includes a separate utility room and a kitchen island, combining convenience with contemporary design. As you enter through the front door, you'll be welcomed into a generous living room overlooking the kitchen, creating a warm and inviting ambiance. Discover an added luxury with a separate family room, providing an extra cozy space for relaxation. The Mahogany isn't just a home; it's your haven of warmth and sophistication. Welcome to elevated living! Plus, your lot rent includes Cable and Internet-a $200 monthly value that keeps you connected without the extra cost!
Home for rent
$1,599/mo
410 Dorset Ln, Almont, MI 48003
4beds
1,680sqft
Price may not include required fees and charges.
Manufactured
Available now
Central air, zoned
Shared laundry
Natural gas, forced air, zoned
What's special
Kitchen islandWalk-in closetSeparate family roomSpacious ensuite masterWarm and inviting ambianceSeparate utility room
- 73 days |
- -- |
- -- |
Zillow last checked: 8 hours ago
Listing updated: October 20, 2025 at 09:29am
Travel times
Looking to buy when your lease ends?
Consider a first-time homebuyer savings account designed to grow your down payment with up to a 6% match & a competitive APY.
Facts & features
Interior
Bedrooms & bathrooms
- Bedrooms: 4
- Bathrooms: 2
- Full bathrooms: 2
Rooms
- Room types: Dining Room, Family Room, Laundry Room, Recreation Room
Heating
- Natural Gas, Forced Air, Zoned
Cooling
- Central Air, Zoned
Appliances
- Included: Dishwasher, Microwave, Oven, Refrigerator
- Laundry: Shared
Features
- Storage, Walk In Closet
Interior area
- Total interior livable area: 1,680 sqft
Property
Parking
- Details: Contact manager
Features
- Stories: 1
- Exterior features: Cable included in rent, Clubhouse, En Suite, Heating system: Forced Air, Heating system: Zoned, Heating: Gas, Internet included in rent, Kitchen, Laundry, Living Room, Master Bedroom, Open Porch, Pets - Yes, No vicious breeds, Pets Allowed, Playground, Recreation Room, Roof Type: Asphalt, Storage, Walk In Closet, Water Heater
Details
- Parcel number: 04141213501
Construction
Type & style
- Home type: MobileManufactured
- Property subtype: Manufactured
Materials
- Roof: Asphalt
Condition
- Year built: 2021
Utilities & green energy
- Utilities for property: Cable, Internet
Community & HOA
Community
- Features: Clubhouse, Playground
Location
- Region: Almont
Financial & listing details
- Lease term: Contact For Details
Price history
| Date | Event | Price |
|---|---|---|
| 10/6/2025 | Price change | $1,599-20%$1/sqft |
Source: My State MLS #11530471 | ||
| 9/22/2025 | Listed for rent | $1,999$1/sqft |
Source: My State MLS #11530471 | ||
| 9/13/2024 | Listing removed | $1,999$1/sqft |
Source: Zillow Rentals | ||
| 8/12/2024 | Listed for rent | $1,999+168.7%$1/sqft |
Source: Zillow Rentals | ||
| 6/7/2023 | Listing removed | -- |
Source: Zillow Rentals | ||

