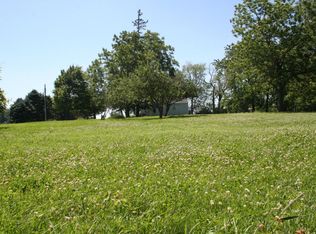A lovely, maintained, two-story home on the edge of town with recently updated siding, windows, soffits, gutters, and central air. This charming home with 3-season wrap around front porch, open staircase, built-in hutch, and two fireplaces. There is an open main floor layout with an additional family room, bedroom, bath, and laundry on the main level. Upstairs contains four beds and a full bath to accommodate all of your guests, family, hobby, and work needs. In the basement, a bonus area with a half bath and storage allows for entertaining. There is a large patio with a detached two car garage comfortable for larger vehicles. LeRoy offers quality small town living with the Lake Louise Trail system, river, and local businesses.
This property is off market, which means it's not currently listed for sale or rent on Zillow. This may be different from what's available on other websites or public sources.
