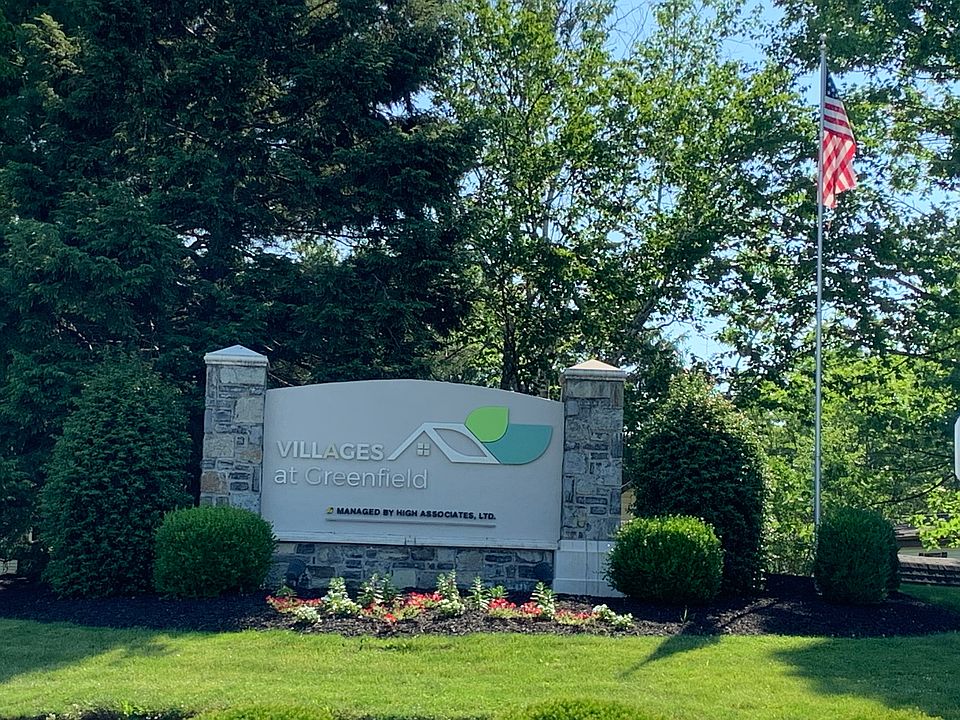Great location – backs up to large common area! This NEW 1,424 sq ft. 2025 Pine Grove home is a 2 BR, 2BTH with den. Walk up to a covered front porch with composite decking. Enter foyer area with coat closet. Open area from Living Room to Dining, Kitchen and den. Luxury vinyl tile installed from Foyer to Den and hallway. The kitchen features refrigerator with bottom mount freezer with ice maker, gas range, dishwasher and microwave in black. Plenty of cabinet space with island that has overhang for seating. Off Living room is small hallway to Primary Suite. It features walk in closet and bath with 2 vanities and large shower with bench seat. The second bedroom is beside the hall bath that has linen cabinet. The laundry has a deep sink with cabinet, cabinets above washer and dryer area and additional room for storage. The door at laundry connects to 13’x21’ garage. Another great feature is the rear covered porch off den that has composite decking. Offering 6 months lot rent - settle by 9/30/25. Savings of $3540. Contact our office today.
New construction
55+ community
$299,640
410 Eastwood Ln, Lancaster, PA 17601
2beds
1,420sqft
Manufactured Home
Built in 2024
-- sqft lot
$299,300 Zestimate®
$211/sqft
$-- HOA
What's special
Gas rangeCovered front porchComposite deckingWalk in closetPlenty of cabinet spaceLuxury vinyl tileLinen cabinet
Call: (223) 218-4071
- 185 days
- on Zillow |
- 649 |
- 29 |
Zillow last checked: 7 hours ago
Listing updated: August 08, 2025 at 06:25am
Listed by:
Tamara Engel 717-397-3138,
High Associates Ltd.
Source: Bright MLS,MLS#: PALA2064150
Travel times
Schedule tour
Select your preferred tour type — either in-person or real-time video tour — then discuss available options with the builder representative you're connected with.
Facts & features
Interior
Bedrooms & bathrooms
- Bedrooms: 2
- Bathrooms: 2
- Full bathrooms: 2
- Main level bathrooms: 2
- Main level bedrooms: 2
Rooms
- Room types: Living Room, Dining Room, Bedroom 2, Kitchen, Bedroom 1, Laundry, Bathroom 1, Bathroom 2
Bedroom 1
- Level: Main
- Area: 195 Square Feet
- Dimensions: 15 x 13
Bedroom 2
- Level: Main
- Area: 143 Square Feet
- Dimensions: 11 x 13
Bathroom 1
- Level: Main
- Area: 117 Square Feet
- Dimensions: 9 x 13
Bathroom 2
- Level: Main
- Area: 50 Square Feet
- Dimensions: 5 x 10
Dining room
- Level: Main
- Area: 117 Square Feet
- Dimensions: 9 x 13
Kitchen
- Level: Main
- Area: 156 Square Feet
- Dimensions: 12 x 13
Laundry
- Level: Main
- Area: 90 Square Feet
- Dimensions: 10 x 9
Living room
- Level: Main
- Area: 221 Square Feet
- Dimensions: 17 x 13
Heating
- Forced Air, Natural Gas
Cooling
- Central Air, Electric
Appliances
- Included: Electric Water Heater
- Laundry: Main Level, Laundry Room
Features
- Dry Wall
- Flooring: Carpet, Luxury Vinyl, Vinyl
- Has basement: No
- Has fireplace: No
Interior area
- Total structure area: 1,420
- Total interior livable area: 1,420 sqft
- Finished area above ground: 1,420
Property
Parking
- Total spaces: 2
- Parking features: Garage Faces Front, Garage Door Opener, Attached, Driveway
- Attached garage spaces: 1
- Uncovered spaces: 1
- Details: Garage Sqft: 260
Accessibility
- Accessibility features: No Stairs
Features
- Levels: One
- Stories: 1
- Pool features: Community
- Park: Villages At Greenfield
Details
- Additional structures: Above Grade
- Parcel number: NO TAX RECORD
- Zoning: RESIDENTIAL
- Special conditions: Standard
Construction
Type & style
- Home type: MobileManufactured
- Architectural style: Ranch/Rambler
- Property subtype: Manufactured Home
Materials
- Roof: Architectural Shingle
Condition
- Excellent
- New construction: Yes
- Year built: 2024
Details
- Builder name: Eastwood Village Homes
Utilities & green energy
- Electric: 200+ Amp Service
- Sewer: Public Sewer
- Water: Public
Community & HOA
Community
- Subdivision: Villages at Greenfield
HOA
- Has HOA: No
Location
- Region: Lancaster
- Municipality: EAST LAMPETER TWP
Financial & listing details
- Price per square foot: $211/sqft
- Date on market: 2/9/2025
- Listing agreement: Exclusive Agency
- Listing terms: Cash,Other
- Ownership: Ground Rent
- Body type: Double Wide
About the community
55+ communityPoolPlaygroundBasketball
Villages at Greenfield (formerly Eastwood Village) is a manufactured housing land lease community conveniently located in the heart of Lancaster County in East Lampeter Township with easy access to Route 30. The community design lends itself to a cozy, comfortable and private environment. Our picturesque landscape with country atmosphere is just moments away from shopping, dining, Amish tourism, cultural attractions in downtown Lancaster and the Health Campus. We are also an easy drive or train ride away from Philadelphia, New York, Baltimore and Washington D.C. Villages at Greenfield is an established community that carries a reputation of a well-maintained and managed community owned and operated by High Associates Ltd. We are scheduling tours of our new models homes. The HOA fee represents the monthly lot rent fee. Homeowners lease the land and own the home. There will be an additional 85 home lots that will be on foundations with the majority of the lots accommodating a garage. Eastwood Village Homes LLC is the dealership installing the new homes manufactured by Pine Grove Homes.
Source: Eastwood Village Homes

