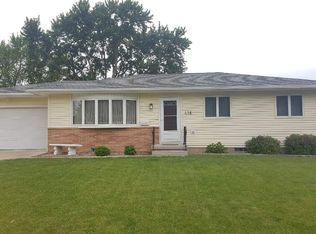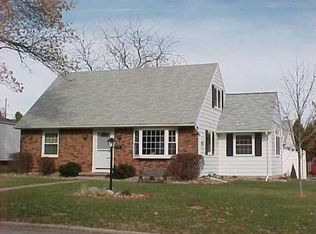Sold for $184,900 on 06/06/25
$184,900
410 Glencoe Ave, Waterloo, IA 50701
2beds
1,521sqft
Single Family Residence
Built in 1964
10,018.8 Square Feet Lot
$184,800 Zestimate®
$122/sqft
$1,147 Estimated rent
Home value
$184,800
$176,000 - $194,000
$1,147/mo
Zestimate® history
Loading...
Owner options
Explore your selling options
What's special
Interior Photos Coming Soon! Welcome to this delightful 2-bedroom, 1-bathroom home nestled in a neighborhood just minutes from schools, shopping, and local restaurants. Step inside to discover a warm and welcoming layout featuring an amazing 3-seasons room—perfect for relaxing or entertaining. The partially finished basement offers additional living space and storage, while the single attached garage adds everyday convenience. Enjoy the outdoors in your fully fenced backyard complete with a bonus shed for any tools and toys. This well-maintained home combines comfort, functionality, and location—schedule your showing today! Furnace and AC replaced 2019. Living room carpet new 2024. Measurements rounded and approximate.
Zillow last checked: 8 hours ago
Listing updated: June 07, 2025 at 04:05am
Listed by:
Staci Augustine 319-404-1166,
Oakridge Real Estate
Bought with:
Laurie Lynch, S67342000
Oakridge Real Estate
Source: Northeast Iowa Regional BOR,MLS#: 20251926
Facts & features
Interior
Bedrooms & bathrooms
- Bedrooms: 2
- Bathrooms: 1
- Full bathrooms: 1
Primary bedroom
- Area: 140 Square Feet
- Dimensions: 14 X 10
Other
- Level: Upper
Other
- Level: Main
Other
- Level: Lower
Dining room
- Level: Main
- Area: 99 Square Feet
- Dimensions: 11 X 9
Family room
- Level: Lower
- Area: 440 Square Feet
- Dimensions: 40 X 11
Kitchen
- Level: Main
- Area: 90 Square Feet
- Dimensions: 10 X 9
Living room
- Level: Main
- Area: 252 Square Feet
- Dimensions: 21 X 12
Heating
- Forced Air
Cooling
- Ceiling Fan(s), Central Air
Appliances
- Included: Built-In Oven, Dishwasher, Disposal, Microwave Built In, Refrigerator, Gas Water Heater
- Laundry: Lower Level
Features
- Ceiling Fan(s)
- Doors: Sliding Doors
- Basement: Block,Partially Finished
- Has fireplace: No
- Fireplace features: None
Interior area
- Total interior livable area: 1,521 sqft
- Finished area below ground: 575
Property
Parking
- Total spaces: 1
- Parking features: 1 Stall, Attached Garage
- Has attached garage: Yes
- Carport spaces: 1
Features
- Patio & porch: Enclosed
- Fencing: Fenced
Lot
- Size: 10,018 sqft
- Dimensions: 68 X 82 X 134
Details
- Additional structures: Storage
- Parcel number: 881304202013
- Zoning: R-1
- Special conditions: Standard
Construction
Type & style
- Home type: SingleFamily
- Property subtype: Single Family Residence
Materials
- Brk Accent
- Roof: Shingle
Condition
- Year built: 1964
Utilities & green energy
- Sewer: Public Sewer
- Water: Public
Community & neighborhood
Security
- Security features: Smoke Detector(s)
Location
- Region: Waterloo
Other
Other facts
- Road surface type: Concrete
Price history
| Date | Event | Price |
|---|---|---|
| 6/6/2025 | Sold | $184,900$122/sqft |
Source: | ||
| 5/2/2025 | Pending sale | $184,900$122/sqft |
Source: | ||
| 5/1/2025 | Listed for sale | $184,900+43.3%$122/sqft |
Source: | ||
| 9/2/2009 | Sold | $129,000$85/sqft |
Source: Public Record | ||
Public tax history
| Year | Property taxes | Tax assessment |
|---|---|---|
| 2024 | $2,665 +2.1% | $150,830 |
| 2023 | $2,612 +2.8% | $150,830 +18% |
| 2022 | $2,541 +7% | $127,790 |
Find assessor info on the county website
Neighborhood: 50701
Nearby schools
GreatSchools rating
- 3/10Lou Henry Elementary SchoolGrades: K-5Distance: 0.3 mi
- 6/10Hoover Middle SchoolGrades: 6-8Distance: 0.3 mi
- 3/10West High SchoolGrades: 9-12Distance: 0.6 mi
Schools provided by the listing agent
- Elementary: Lou Henry
- Middle: Hoover Intermediate
- High: West High
Source: Northeast Iowa Regional BOR. This data may not be complete. We recommend contacting the local school district to confirm school assignments for this home.

Get pre-qualified for a loan
At Zillow Home Loans, we can pre-qualify you in as little as 5 minutes with no impact to your credit score.An equal housing lender. NMLS #10287.

