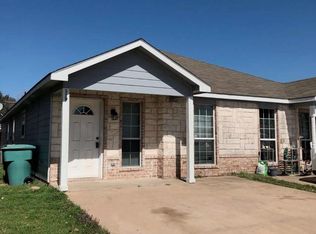Charming and move-in ready, this newer 3-bedroom, 2-bath home is tucked away in the quiet and welcoming Three Oaks neighborhood of Sherman. Designed with an open-concept layout and a desirable split-bedroom floor plan, the home offers a seamless flow of natural light and functional living spaces. LVP flooring throughout the main living areas and carpet in bedrooms. The spacious kitchen features ample countertop space for meal prep, generous cabinetry, a pantry for extra storage, and comes complete with a refrigerator. The open living and dining areas are perfect for everyday living or entertaining guests. The private primary suite is a true retreat with a large shower, linen closet, and an oversized walk-in closet. The two additional bedrooms are located on the opposite side of the home, ideal for added privacy or a home office setup. Enjoy outdoor living in the large backyard perfect for gatherings, play, or pets. Washer and dryer are also included, adding extra convenience. Located just minutes from I-75, local schools, and shopping, this home offers comfort, functionality, and accessibility in a peaceful community setting.
Tenant to pay all utilities. The home has Green Energy Efficient: HVAC, Insulation and Low Flow devices.
Tenant to maintain renter's insurance during terms of lease
Tenant to maintain quarterly pest control
Tenant to replace HVAC filters as recommended by landlord
No Smoking
House for rent
$1,895/mo
410 Goliad St, Sherman, TX 75090
3beds
1,703sqft
Price may not include required fees and charges.
Single family residence
Available now
Cats, small dogs OK
Central air
In unit laundry
Attached garage parking
Forced air
What's special
Large backyardLvp flooringSplit-bedroom floor planSpacious kitchenAmple countertop spaceOversized walk-in closetPrivate primary suite
- 52 days
- on Zillow |
- -- |
- -- |
Travel times
Looking to buy when your lease ends?
Consider a first-time homebuyer savings account designed to grow your down payment with up to a 6% match & 4.15% APY.
Facts & features
Interior
Bedrooms & bathrooms
- Bedrooms: 3
- Bathrooms: 2
- Full bathrooms: 2
Heating
- Forced Air
Cooling
- Central Air
Appliances
- Included: Dishwasher, Dryer, Microwave, Oven, Range, Refrigerator, Washer
- Laundry: In Unit
Features
- Walk In Closet, Walk-In Closet(s)
- Flooring: Carpet
Interior area
- Total interior livable area: 1,703 sqft
Property
Parking
- Parking features: Attached
- Has attached garage: Yes
- Details: Contact manager
Features
- Exterior features: Heating system: Forced Air, Large wood fenced backyard, Located minutes from Highway 75, Pets welcome (restrictions apply), Split floorplan, Walk In Closet
Details
- Parcel number: 000000439876
Construction
Type & style
- Home type: SingleFamily
- Property subtype: Single Family Residence
Community & HOA
Location
- Region: Sherman
Financial & listing details
- Lease term: 1 Year
Price history
| Date | Event | Price |
|---|---|---|
| 7/25/2025 | Price change | $1,895-5%$1/sqft |
Source: Zillow Rentals | ||
| 7/6/2025 | Listed for rent | $1,995-2.7%$1/sqft |
Source: Zillow Rentals | ||
| 7/6/2025 | Listing removed | $2,050$1/sqft |
Source: Zillow Rentals | ||
| 5/10/2025 | Price change | $2,050-2.4%$1/sqft |
Source: Zillow Rentals | ||
| 5/3/2025 | Listed for rent | $2,100+10.5%$1/sqft |
Source: Zillow Rentals | ||
![[object Object]](https://photos.zillowstatic.com/fp/d3ab6ed5ac2f245223e8212901a37ab0-p_i.jpg)
