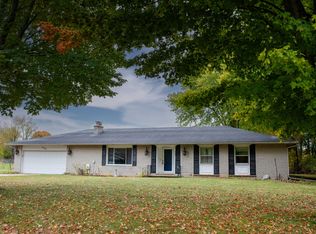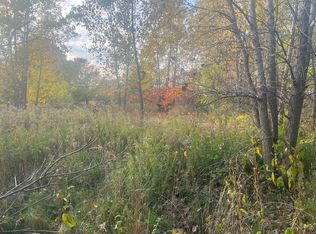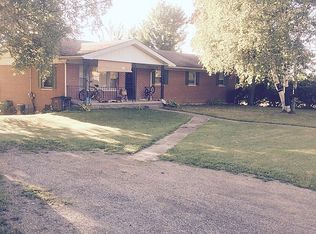Value Packed 1-1/2 Story Home in Springport featuring an open main floor plan with a sharp kitchen layout including gorgeous granite countertops and a nice big center island, stainless steel appliances, and plenty of natural daylight showering the entire space. The generous sized Primary Bedroom with a walk-in closet, as well as the laundry are also on the main floor.Two additional Bedrooms AND a Bonus Room are upstairs, while the expansive space of the full basement can be purposed for whatever your family wants. B-Dry type perimeter basement waterproofing system is in place, as is a Bilco type steel door that makes moving those larger items from the outside directly into the basement a piece of cake. City water and sewer, but a relaxed country feel. Best hurry on this one !!
This property is off market, which means it's not currently listed for sale or rent on Zillow. This may be different from what's available on other websites or public sources.



