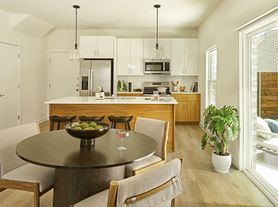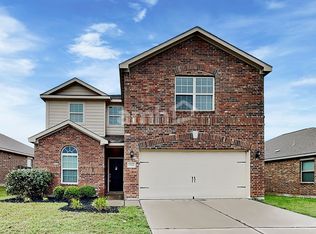Go and see, the home is vacant. Please keep the key from where it has been taken to see the house.
Welcome to this well-maintained 4-bedroom, 2-bathroom home in the sought-after Winchester Crossing community of Princeton, TX. With its open-concept layout and thoughtful design, this home offers both comfort and functionality for everyday living. The kitchen flows seamlessly into the living and dining areas, making it perfect for entertaining or spending time with family. The primary suite features a private ensuite bath and generous closet space, while three additional bedrooms offer flexibility for guests, a home office, or hobbies. Enjoy outdoor living with a spacious backyardideal for weekend BBQs, gardening, or simply relaxing. Located in a vibrant neighborhood with access to community amenities like a pool, playgrounds, and walking trails, and just minutes from local schools, shops, and dining. Don't miss your chance to make this beautiful home yoursschedule your showing today!
Our Other available Properties.
- Upload the Photo Id, Proof of income, Bank statements
- The home will be available immediately
- Homeowners' Association (HOA) fees are covered by the owners
- Tenants Need to bring a Washer and Dryer.
- No housing vouchers or Section 8
- Please mention your broker's name and number in the online application if applicable
(PET POLICY):
- Pets are welcome. The pet deposit is $600 for each pet, and it is refundable.
(REQUIREMENT):
- The Credit requirement is on a case-by-case basis. If the credit scores are lower then more deposits may be needed
- Rental history, income, background, and credit history will be verified
- Monthly income must be at least 3 times the monthly rent.
(DEPOSIT):
- The deposit is a minimum of one month's rent, subject to case-by-case evaluation and credit assessment.
- Qualification in the slides below
Please note: If the home is not listed on the VP Realty website, it means it has been leased.
To begin the application process and review the qualification criteria, please visit the following link:
Don't miss out on this incredible opportunity to secure this beautiful new home. Apply now and make it yours!
House for rent
$1,995/mo
410 Gunsmoke Trl, Princeton, TX 75407
4beds
2,014sqft
Price may not include required fees and charges.
Single family residence
Available now
Cats, dogs OK
-- A/C
In unit laundry
-- Parking
-- Heating
What's special
Spacious backyardGenerous closet spaceOpen-concept layout
- 29 days |
- -- |
- -- |
Travel times
Looking to buy when your lease ends?
With a 6% savings match, a first-time homebuyer savings account is designed to help you reach your down payment goals faster.
Offer exclusive to Foyer+; Terms apply. Details on landing page.
Facts & features
Interior
Bedrooms & bathrooms
- Bedrooms: 4
- Bathrooms: 2
- Full bathrooms: 2
Appliances
- Included: Dishwasher, Disposal, Dryer, Microwave, Range, Refrigerator
- Laundry: In Unit
Interior area
- Total interior livable area: 2,014 sqft
Property
Parking
- Details: Contact manager
Features
- Exterior features: Plumbed For Gas in Kitchen, Tankless Water Heater
Details
- Parcel number: R1199500I01201
Construction
Type & style
- Home type: SingleFamily
- Property subtype: Single Family Residence
Community & HOA
Location
- Region: Princeton
Financial & listing details
- Lease term: Contact For Details
Price history
| Date | Event | Price |
|---|---|---|
| 10/24/2025 | Price change | $1,995-4.8%$1/sqft |
Source: Zillow Rentals | ||
| 10/13/2025 | Price change | $2,095-8.7%$1/sqft |
Source: Zillow Rentals | ||
| 10/2/2025 | Price change | $2,295+9.5%$1/sqft |
Source: Zillow Rentals | ||
| 9/30/2025 | Listed for rent | $2,095$1/sqft |
Source: Zillow Rentals | ||
| 9/25/2025 | Sold | -- |
Source: NTREIS #20885930 | ||

