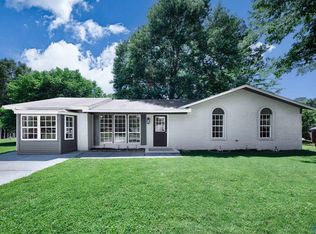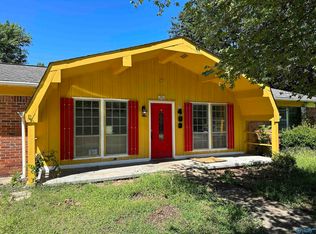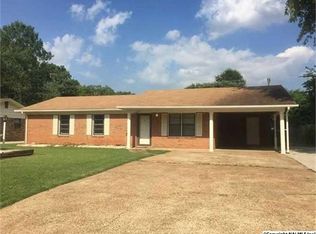Tons of space inside and out!! A beautiful 4BR/2BA brick home sitting on almost an acre corner lot. Over 2100 sq. ft. inside with a huge back yard and a 54 x 13 covered patio outside. Totally move in ready with fresh paint, new carpet, new vinyl flooring, and a newly tiled shower in master bathroom. Plenty of extras through out with ceiling fans, crown molding, window coverings and a family room that boasts a brick fireplace and wooden ceiling beams. Home will be open for viewing on Wednesday's from 4-6 pm. and Saturday's from 12-2pm.
This property is off market, which means it's not currently listed for sale or rent on Zillow. This may be different from what's available on other websites or public sources.


