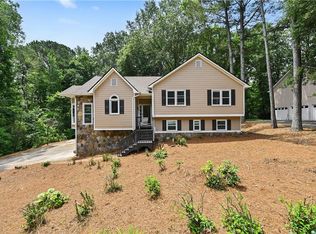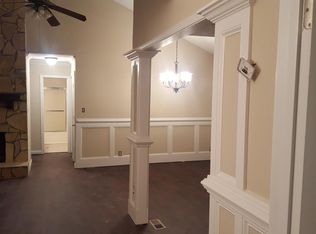Closed
$470,000
410 Hunt River Way, Suwanee, GA 30024
4beds
2,743sqft
Single Family Residence, Residential
Built in 1990
0.3 Acres Lot
$457,600 Zestimate®
$171/sqft
$2,500 Estimated rent
Home value
$457,600
$435,000 - $480,000
$2,500/mo
Zestimate® history
Loading...
Owner options
Explore your selling options
What's special
Move-in Ready home in highly sought after Collins Hill High School Cluster. This home has been loved & cared for & is ready for a new life with new owners! The large family room is very large & perfect for large gatherings or a relaxing night in front of the fireplace. The kitchen has lots of cabinets and granite counters, under cabinet lights & has a cozy breakfast room which overlooks the private backyard. There is also separate dining room with hardwood floors. The owners suite is generous with a remodeled bath with granite counters & large walk-in closet. The secondary bedrooms are large with plenty of wall & closet space. The hall bath also has been updated with granite counters. On the main level, there is an actual laundry room (not a closet) with both electric & Gas dryer connections. The finished basement has a huge game room, large bedroom & a full bath. The 3 car garage offers plenty of space for toys, bikes, boat, a hot rod/convertible or workshop! There is a new roof (3 years old), gutter guards & all new windows. Tile floors are in the kitchen, family room, main living area including all of basement & nearly new carpet in bedrooms. This community is a non-rental community with 2 pools (one is a zero entry pool), 8 tennis courts, playground, Clubhouse & 75 acres of lakes (3). Walk to schools, the park, Kroger & restaurants, etc.
Zillow last checked: 8 hours ago
Listing updated: September 07, 2023 at 10:52pm
Listing Provided by:
RANDAL WINFIELD,
Winfield Realty Group, Inc.
Bought with:
Tammie Lunsford, 395280
Keller Williams Realty Atlanta Partners
Source: FMLS GA,MLS#: 7258271
Facts & features
Interior
Bedrooms & bathrooms
- Bedrooms: 4
- Bathrooms: 3
- Full bathrooms: 3
- Main level bathrooms: 2
- Main level bedrooms: 3
Primary bedroom
- Level: Main
Bedroom
- Level: Main
Bedroom
- Level: Main
Bedroom
- Level: Lower
Bathroom
- Level: Lower
Basement
- Level: Lower
Family room
- Level: Main
Game room
- Level: Lower
Heating
- Central
Cooling
- Ceiling Fan(s), Central Air
Appliances
- Included: Dishwasher, Gas Range, Gas Water Heater, Microwave
- Laundry: Laundry Room, Main Level
Features
- Cathedral Ceiling(s)
- Flooring: Carpet, Ceramic Tile, Hardwood
- Windows: Double Pane Windows, Insulated Windows, Window Treatments
- Basement: Driveway Access,Exterior Entry,Finished,Finished Bath,Full,Interior Entry
- Number of fireplaces: 1
- Fireplace features: Factory Built, Family Room, Gas Log, Gas Starter
- Common walls with other units/homes: No Common Walls
Interior area
- Total structure area: 2,743
- Total interior livable area: 2,743 sqft
Property
Parking
- Total spaces: 3
- Parking features: Attached, Drive Under Main Level, Garage, Garage Faces Side, Level Driveway
- Attached garage spaces: 3
- Has uncovered spaces: Yes
Accessibility
- Accessibility features: None
Features
- Levels: Two
- Stories: 2
- Patio & porch: Deck, Front Porch
- Exterior features: Private Yard, No Dock
- Pool features: None
- Spa features: None
- Fencing: None
- Has view: Yes
- View description: Trees/Woods
- Waterfront features: None, Stream or River On Lot
- Body of water: None
Lot
- Size: 0.30 Acres
- Dimensions: 89x148x99x146
- Features: Back Yard, Private
Details
- Additional structures: None
- Parcel number: R7086 173
- Other equipment: None
- Horse amenities: None
Construction
Type & style
- Home type: SingleFamily
- Architectural style: Ranch,Traditional
- Property subtype: Single Family Residence, Residential
Materials
- Frame, HardiPlank Type, Wood Siding
- Foundation: Block
- Roof: Composition
Condition
- Resale
- New construction: No
- Year built: 1990
Utilities & green energy
- Electric: 110 Volts, 220 Volts in Laundry
- Sewer: Public Sewer
- Water: Public
- Utilities for property: Cable Available, Electricity Available, Natural Gas Available, Phone Available, Sewer Available, Underground Utilities, Water Available
Green energy
- Energy efficient items: None
- Energy generation: None
Community & neighborhood
Security
- Security features: Smoke Detector(s)
Community
- Community features: Clubhouse, Homeowners Assoc, Lake, Playground, Pool, Street Lights, Swim Team, Tennis Court(s)
Location
- Region: Suwanee
- Subdivision: Richland Taylor Mill
HOA & financial
HOA
- Has HOA: Yes
- HOA fee: $620 annually
- Services included: Swim, Tennis
Other
Other facts
- Listing terms: Cash,Conventional,FHA
- Road surface type: Asphalt
Price history
| Date | Event | Price |
|---|---|---|
| 9/6/2023 | Sold | $470,000+2.2%$171/sqft |
Source: | ||
| 8/11/2023 | Pending sale | $460,000$168/sqft |
Source: | ||
| 8/8/2023 | Listed for sale | $460,000+271%$168/sqft |
Source: | ||
| 11/9/1992 | Sold | $124,000$45/sqft |
Source: Agent Provided | ||
Public tax history
| Year | Property taxes | Tax assessment |
|---|---|---|
| 2024 | $6,655 +586.9% | $176,920 +6% |
| 2023 | $969 -10.4% | $166,880 +15.5% |
| 2022 | $1,082 +1.1% | $144,440 +44.4% |
Find assessor info on the county website
Neighborhood: 30024
Nearby schools
GreatSchools rating
- 6/10Walnut Grove Elementary SchoolGrades: PK-5Distance: 1.1 mi
- 6/10Creekland Middle SchoolGrades: 6-8Distance: 1.3 mi
- 6/10Collins Hill High SchoolGrades: 9-12Distance: 1 mi
Schools provided by the listing agent
- Elementary: Walnut Grove - Gwinnett
- Middle: Creekland - Gwinnett
- High: Collins Hill
Source: FMLS GA. This data may not be complete. We recommend contacting the local school district to confirm school assignments for this home.
Get a cash offer in 3 minutes
Find out how much your home could sell for in as little as 3 minutes with a no-obligation cash offer.
Estimated market value
$457,600
Get a cash offer in 3 minutes
Find out how much your home could sell for in as little as 3 minutes with a no-obligation cash offer.
Estimated market value
$457,600

