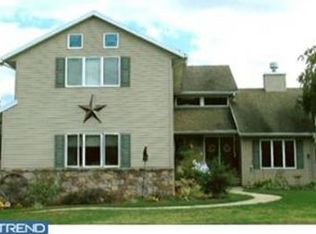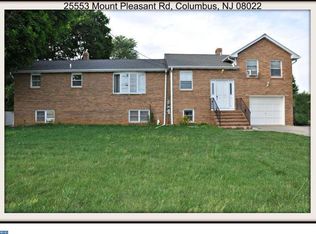Sold for $625,000
$625,000
410 Island Rd, Columbus, NJ 08022
3beds
2,100sqft
Single Family Residence
Built in 1964
0.39 Acres Lot
$638,300 Zestimate®
$298/sqft
$3,001 Estimated rent
Home value
$638,300
$581,000 - $702,000
$3,001/mo
Zestimate® history
Loading...
Owner options
Explore your selling options
What's special
Welcome home to this Beautifully Upgraded and Lovingly Maintained 3 Bedroom, 2 Full Bath Ranch Style Home that is situated on a Private 0.38 acre lot in Mansfield Township. This home welcomes you with charming curb appeal, including a white picket fence, professional landscaping, and a covered Front Porch—Perfect for enjoying sunsets at the end of the day. The foyer offers a large closet, crown molding and a beautiful front door that sets a warm tone as you enter. Thoughtfully updated throughout with fresh paint in 2024 and a stunning kitchen renovation that same year. The kitchen features white shaker, soft-close cabinetry that extends to the ceiling, quartz countertops, an oversized island with additional storage, built-in trash and recycling, pendant lighting, and an built in microwave. You'll love the quartz farmhouse sink, under-cabinet lighting, stylish blue subway tile backsplash, and all-new stainless steel appliances (2024), including a gas range and sleek exhaust hood. The luxury vinyl plank flooring adds both durability and beauty to the space. The formal dining area features hardwood flooring, crown molding, recessed lighting, plenty of windows, and a built-in china cabinet—Perfect for Entertaining Family & Friends. The living room features hardwood flooring, crown molding, a built-in bench and cabinet, recessed lighting, a ceiling fan, and large windows that flood the space with natural light. Just beyond the dining area is the Den, accessed through a charming Dutch door and anchored by a wood-burning fireplace that was repointed and painted in 2024. Recessed lighting, scone lighting and a ceiling fan complete this cozy space. All Bedrooms are equipped with recessed lighting and ceiling fans, and all received new windows in 2024 (the rest of the windows are approximately 9 years old). The Two Full Bathrooms were completely renovated in 2024 and feature Delta Trinsic faucets, upgraded lighting and mirrors, and beautiful finishes. One bathroom includes a dual vanity with a marble top and soft-close cabinetry, while the second features a large shower with glass doors and a stylish farmhouse sink. The laundry area includes newer washer and dryer (2024). Six-panel doors are featured throughout the home, adding a clean & classic touch. Step outside to your private backyard oasis, complete with a fully fenced yard, raspberry bushes (planted in 2025), a producing apple tree, a garden, shed, and a 650-square-foot EP Henry patio with built-in bench seating. A six-person hot tub (new in 2023) with stairs and a handrail provides the perfect place to unwind. The oversized two-car garage includes a built-in workbench with automatic door opener. Additional perks include public water and a septic system that’s only three years old. This home offers a rare combination of thoughtful upgrades, indoor-outdoor living, and timeless charm—all nestled in the desirable Columbus area. Watch the sunrise on the back patio and the sunset on the front porch—there’s no better way to start and end your day. Don’t miss this incredible opportunity! Includes APHW 1-year warranty. Close to major highways including, Rte 295, 206 & 130, NJTP & PATP. Also close to McGuire AFB.
Zillow last checked: 8 hours ago
Listing updated: September 11, 2025 at 05:59pm
Listed by:
Darlene Mayernik 609-605-7723,
Keller Williams Premier,
Listing Team: The Mayernik Group
Bought with:
Patricia Florkowski, 452454
RE/MAX Revolution
Source: Bright MLS,MLS#: NJBL2088880
Facts & features
Interior
Bedrooms & bathrooms
- Bedrooms: 3
- Bathrooms: 2
- Full bathrooms: 2
- Main level bathrooms: 2
- Main level bedrooms: 3
Primary bedroom
- Level: Main
Bedroom 2
- Level: Main
Bedroom 3
- Level: Main
Bathroom 2
- Level: Main
Den
- Level: Main
Other
- Level: Main
Great room
- Level: Main
Kitchen
- Level: Main
Laundry
- Level: Main
Living room
- Level: Main
Heating
- Central, Baseboard, Natural Gas
Cooling
- Central Air, Electric
Appliances
- Included: Microwave, Dishwasher, Self Cleaning Oven, Oven/Range - Gas, Washer, Water Heater, Range Hood, Ice Maker, Dryer, Gas Water Heater
- Laundry: Main Level, Laundry Room
Features
- Bathroom - Tub Shower, Bathroom - Stall Shower, Ceiling Fan(s), Entry Level Bedroom, Kitchen Island, Pantry, Recessed Lighting, Dry Wall
- Flooring: Hardwood, Luxury Vinyl, Wood
- Has basement: No
- Number of fireplaces: 1
- Fireplace features: Wood Burning, Brick
Interior area
- Total structure area: 2,100
- Total interior livable area: 2,100 sqft
- Finished area above ground: 2,100
- Finished area below ground: 0
Property
Parking
- Parking features: Driveway
- Has uncovered spaces: Yes
Accessibility
- Accessibility features: None
Features
- Levels: One
- Stories: 1
- Patio & porch: Porch, Patio
- Exterior features: Extensive Hardscape, Lighting
- Pool features: None
- Has spa: Yes
- Spa features: Heated, Hot Tub
- Fencing: Wood
Lot
- Size: 0.39 Acres
- Dimensions: 96.00 x 175.00
Details
- Additional structures: Above Grade, Below Grade
- Parcel number: 180002300014 05
- Zoning: R-1
- Special conditions: Standard
Construction
Type & style
- Home type: SingleFamily
- Architectural style: Ranch/Rambler
- Property subtype: Single Family Residence
Materials
- Vinyl Siding, Stone
- Foundation: Crawl Space
- Roof: Asphalt
Condition
- Excellent
- New construction: No
- Year built: 1964
Utilities & green energy
- Sewer: Private Sewer
- Water: Public
Community & neighborhood
Location
- Region: Columbus
- Subdivision: None Available
- Municipality: MANSFIELD TWP
Other
Other facts
- Listing agreement: Exclusive Right To Sell
- Ownership: Fee Simple
Price history
| Date | Event | Price |
|---|---|---|
| 8/7/2025 | Sold | $625,000+13.6%$298/sqft |
Source: | ||
| 6/27/2025 | Pending sale | $550,000$262/sqft |
Source: | ||
| 6/24/2025 | Contingent | $550,000$262/sqft |
Source: | ||
| 6/19/2025 | Listed for sale | $550,000+155.8%$262/sqft |
Source: | ||
| 2/7/2003 | Sold | $215,000$102/sqft |
Source: Public Record Report a problem | ||
Public tax history
| Year | Property taxes | Tax assessment |
|---|---|---|
| 2025 | $6,837 -0.7% | $210,700 |
| 2024 | $6,886 | $210,700 |
| 2023 | -- | $210,700 |
Find assessor info on the county website
Neighborhood: 08022
Nearby schools
GreatSchools rating
- NAJohn Hydock Elementary SchoolGrades: PK-2Distance: 0.9 mi
- 5/10N Burl Co Reg Middle SchoolGrades: 7-8Distance: 1.5 mi
- 7/10N Burl Co Reg High SchoolGrades: 9-12Distance: 1.4 mi
Schools provided by the listing agent
- Elementary: Mansfield
- Middle: Northern Burl. Co. Reg. Jr. M.s.
- High: North Burlington Regional H.s.
- District: Northern Burlington Count Schools
Source: Bright MLS. This data may not be complete. We recommend contacting the local school district to confirm school assignments for this home.
Get a cash offer in 3 minutes
Find out how much your home could sell for in as little as 3 minutes with a no-obligation cash offer.
Estimated market value$638,300
Get a cash offer in 3 minutes
Find out how much your home could sell for in as little as 3 minutes with a no-obligation cash offer.
Estimated market value
$638,300

