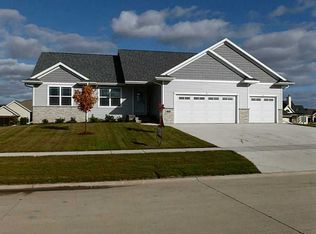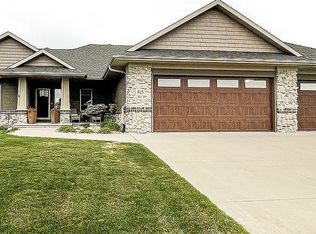"Bertch Cabinets", Granite throughout, Brazilian Pecan hardwood floors, heated tile in master and bar area, "Nest" smart thermostat, HD security system also app controlled, mood lighting, 10 ft ceilings on main, 9 ft in basement with 12 seat theater room, covered deck, extra insulation, floor drains, gas heat, hot & cold water and almost 1000 sq ft in garage, LED "Can Lights" throughout, capped stoop creating storage/shelter, Navien tankless water heater, 6x5 deluxe shower with body sprays, closet wardrobe system, full stone wet-bar, upgraded trim package, walkout basement, sonos sound, spray foamed basement concrete walls.
This property is off market, which means it's not currently listed for sale or rent on Zillow. This may be different from what's available on other websites or public sources.


