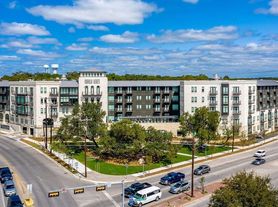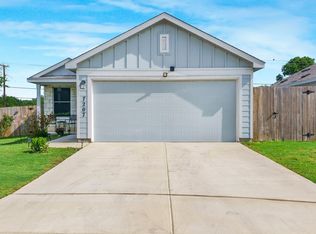Charming bungalow feel with massive square footage Located in the coveted Alamo Heights school district, the house is "quaint" from curb but inside reveals 2700+ sq ft of living space with enormous master suite, 3 additional bedrooms, an office space, large kitchen, 2 living areas and 2.5 baths. Includes large fenced yard with mature trees and an extensive patio and deck - perfect for entertaining (sprinkler system and rain barrels too for Texas summers). 2 outdoor sheds provide ample storage. Kitchen includes stainless steel appliances and gas stove. Wood floors throughout. Less than a mile to elementary and high schools. Dining, coffee, museum, bike shop and more within a 5 minute walk.
Lesee pays all utilities and provides yard maintenance. Pets on approval.
House for rent
Accepts Zillow applications
$3,900/mo
410 Kokomo St, Alamo Heights, TX 78209
4beds
2,730sqft
Price may not include required fees and charges.
Single family residence
Available now
Cats, dogs OK
Central air
Hookups laundry
Off street parking
Forced air
What's special
- 26 days
- on Zillow |
- -- |
- -- |
Travel times
Facts & features
Interior
Bedrooms & bathrooms
- Bedrooms: 4
- Bathrooms: 3
- Full bathrooms: 2
- 1/2 bathrooms: 1
Heating
- Forced Air
Cooling
- Central Air
Appliances
- Included: Dishwasher, Microwave, Oven, Refrigerator, WD Hookup
- Laundry: Hookups
Features
- WD Hookup
- Flooring: Hardwood
Interior area
- Total interior livable area: 2,730 sqft
Property
Parking
- Parking features: Off Street
- Details: Contact manager
Features
- Exterior features: Heating system: Forced Air
Details
- Parcel number: 174599
Construction
Type & style
- Home type: SingleFamily
- Property subtype: Single Family Residence
Community & HOA
Location
- Region: Alamo Heights
Financial & listing details
- Lease term: 1 Year
Price history
| Date | Event | Price |
|---|---|---|
| 9/22/2025 | Listing removed | $785,000$288/sqft |
Source: | ||
| 9/8/2025 | Listed for rent | $3,900$1/sqft |
Source: Zillow Rentals | ||
| 7/21/2025 | Listed for sale | $785,000+78.8%$288/sqft |
Source: | ||
| 3/28/2013 | Sold | -- |
Source: | ||
| 1/26/2013 | Listed for sale | $439,000-2.4%$161/sqft |
Source: CORIE Properties #982275 | ||

