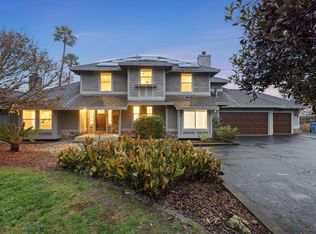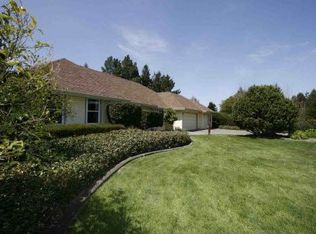Sold for $1,450,000 on 04/21/25
$1,450,000
410 Laguna Vista Road, Santa Rosa, CA 95401
3beds
3,054sqft
Single Family Residence
Built in 1986
1.05 Acres Lot
$1,427,300 Zestimate®
$475/sqft
$5,717 Estimated rent
Home value
$1,427,300
$1.28M - $1.60M
$5,717/mo
Zestimate® history
Loading...
Owner options
Explore your selling options
What's special
Peaceful serenity awaits you at this incredible single level home in the highly sought-out neighborhood, Greenvue Estates, near the Santa Rosa Golf & Country Club, 3,054 sq.ft of living space on 1.05 acres, 3 car side by side garage with sparkling swimming pool with spa. Impressive front driveway within a park like setting of meticulously manicured landscaping and soaring Redwood trees. With limitless potential, this rare opportunity invites you to personalize its charm or reimagine & remodel it into your own modern sanctuary. Great home for entertaining with formal dining, step down living room with fireplace and expansive great room with open beam ceilings, wood stove, French doors and fabulous bar connecting to a wine room with wine rack. Lovely primary suite offering 2 huge walk-in closets, leading to the primary bathroom with dual sinks, sunken bathtub and stall shower. Step onto a private covered deck from here to gaze over your personal oasis with serene views, with a rock-accented swimming pool, accompanying spa, meticulously maintained. mature landscaping with patio areas, all awaiting for you to enjoy a relaxing lifestyle of leisure & unmatched beauty
Zillow last checked: 8 hours ago
Listing updated: April 21, 2025 at 08:26am
Listed by:
Rhonda L Alderman DRE #01292529 707-328-7653,
Keller Williams Realty 707-708-8157
Bought with:
Christopher J Ortiz, DRE #02044909
BW&CO. Real Estate
Source: BAREIS,MLS#: 325016670 Originating MLS: Sonoma
Originating MLS: Sonoma
Facts & features
Interior
Bedrooms & bathrooms
- Bedrooms: 3
- Bathrooms: 3
- Full bathrooms: 2
- 1/2 bathrooms: 1
Primary bedroom
- Features: Walk-In Closet 2+
Bedroom
- Level: Main
Primary bathroom
- Features: Double Vanity, Sunken Tub, Walk-In Closet 2+
Bathroom
- Level: Main
Dining room
- Features: Formal Area
- Level: Main
Kitchen
- Level: Main
Living room
- Features: Great Room, Open Beam Ceiling
- Level: Main
Heating
- Central
Cooling
- Ceiling Fan(s)
Appliances
- Included: Dryer, Washer
- Laundry: Ground Floor
Features
- Cathedral Ceiling(s), Open Beam Ceiling, Storage, Wet Bar
- Flooring: Laminate
- Has basement: No
- Number of fireplaces: 1
- Fireplace features: Living Room
Interior area
- Total structure area: 3,054
- Total interior livable area: 3,054 sqft
Property
Parking
- Total spaces: 6
- Parking features: Attached, Inside Entrance, Side By Side
- Attached garage spaces: 3
Features
- Levels: One
- Stories: 1
- Patio & porch: Covered
- Pool features: In Ground
- Spa features: In Ground
Lot
- Size: 1.05 Acres
- Features: Shape Regular
Details
- Parcel number: 130491028000
- Special conditions: Offer As Is
Construction
Type & style
- Home type: SingleFamily
- Property subtype: Single Family Residence
Materials
- Roof: Composition
Condition
- Year built: 1986
Utilities & green energy
- Sewer: Septic Tank
- Water: Well
- Utilities for property: Public
Community & neighborhood
Location
- Region: Santa Rosa
HOA & financial
HOA
- Has HOA: No
Price history
| Date | Event | Price |
|---|---|---|
| 4/21/2025 | Sold | $1,450,000-7.9%$475/sqft |
Source: | ||
| 4/7/2025 | Pending sale | $1,575,000$516/sqft |
Source: | ||
| 3/24/2025 | Listed for sale | $1,575,000$516/sqft |
Source: | ||
Public tax history
| Year | Property taxes | Tax assessment |
|---|---|---|
| 2025 | $7,752 +1.4% | $656,788 +2% |
| 2024 | $7,641 +1.8% | $643,911 +2% |
| 2023 | $7,504 +1.9% | $631,287 +2% |
Find assessor info on the county website
Neighborhood: 95401
Nearby schools
GreatSchools rating
- NAOak Grove Elementary SchoolGrades: KDistance: 3.8 mi
- 6/10Oak Grove Elementary/Willowside Middle SchoolGrades: 1-8Distance: 0.7 mi
- 8/10Analy High SchoolGrades: 9-12Distance: 2.8 mi
Get a cash offer in 3 minutes
Find out how much your home could sell for in as little as 3 minutes with a no-obligation cash offer.
Estimated market value
$1,427,300
Get a cash offer in 3 minutes
Find out how much your home could sell for in as little as 3 minutes with a no-obligation cash offer.
Estimated market value
$1,427,300

