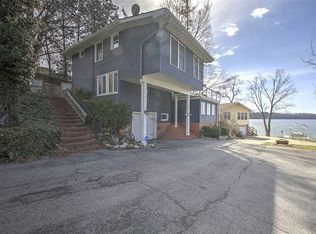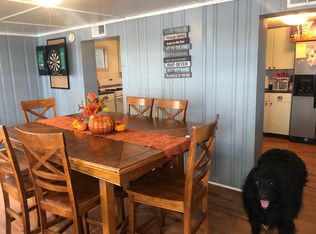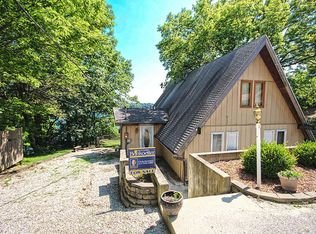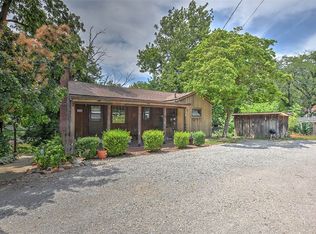Sold for $290,000
$290,000
410 Lakeview Ln, Decatur, IL 62521
3beds
1,424sqft
Single Family Residence
Built in 1962
0.3 Acres Lot
$317,100 Zestimate®
$204/sqft
$1,174 Estimated rent
Home value
$317,100
$266,000 - $377,000
$1,174/mo
Zestimate® history
Loading...
Owner options
Explore your selling options
What's special
No matter the season....the sound of water or the view of a glass-like lake surface always soothes the soul. You can have this feeling every day! Sitting in the Kit! In the Living Rm! In the Family Rm! On the 3 Decks!! Yes there are 3 Decks, 2 at house level, one near the shore PLUS Walkout Patio! Lake Access with dock just steps from the deck near the shore. Floor plan of Kit and Living Rm gives an open feel add the wrap around windows in the Living Rm definitely gives you a "Retreat" and "Vacation" vibe. Roof new '23, Updated Vinyl Windows, White trim, Neutral Interior Colors, 2 Car Garage add to the turn-key condition!
**Please note Seller does not currently have Homestead Exemption on Taxes**
Zillow last checked: 8 hours ago
Listing updated: June 13, 2025 at 02:48pm
Listed by:
Sandy Dotson 217-875-0555,
Brinkoetter REALTORS®
Bought with:
Joey Brinkoetter, 475201465
Brinkoetter REALTORS®
Source: CIBR,MLS#: 6251692 Originating MLS: Central Illinois Board Of REALTORS
Originating MLS: Central Illinois Board Of REALTORS
Facts & features
Interior
Bedrooms & bathrooms
- Bedrooms: 3
- Bathrooms: 1
- Full bathrooms: 1
Primary bedroom
- Description: Flooring: Carpet
- Level: Main
- Dimensions: 11.1 x 11.8
Bedroom
- Description: Flooring: Carpet
- Level: Main
- Dimensions: 9.6 x 9.3
Bedroom
- Description: Flooring: Carpet
- Level: Main
- Dimensions: 8 x 12.7
Family room
- Description: Flooring: Carpet
- Level: Lower
- Dimensions: 14.1 x 16
Other
- Features: Tub Shower
- Level: Upper
Kitchen
- Description: Flooring: Ceramic Tile
- Level: Main
- Dimensions: 12.6 x 10.1
Living room
- Description: Flooring: Carpet
- Level: Main
- Dimensions: 19.6 x 13.3
Recreation
- Description: Flooring: Carpet
- Level: Lower
- Dimensions: 11.3 x 10.8
Heating
- Forced Air, Gas
Cooling
- Central Air
Appliances
- Included: Dryer, Gas Water Heater, Microwave, Oven, Range, Refrigerator, Washer
Features
- Attic, Main Level Primary
- Basement: Finished,Walk-Out Access,Partial
- Has fireplace: No
Interior area
- Total structure area: 1,424
- Total interior livable area: 1,424 sqft
- Finished area above ground: 1,002
- Finished area below ground: 0
Property
Parking
- Total spaces: 2
- Parking features: Attached, Garage
- Attached garage spaces: 2
Features
- Levels: Two
- Stories: 2
- Patio & porch: Front Porch, Patio, Deck
- Exterior features: Deck, Dock
- Has view: Yes
- View description: Lake
- Has water view: Yes
- Water view: Lake
- Waterfront features: Lake Privileges
- Body of water: Decatur Lake
- Frontage type: Waterfront
Lot
- Size: 0.30 Acres
Details
- Parcel number: 041308378006
- Zoning: RES
- Special conditions: None
Construction
Type & style
- Home type: SingleFamily
- Architectural style: Bi-Level
- Property subtype: Single Family Residence
Materials
- Brick, Vinyl Siding
- Foundation: Basement
- Roof: Asphalt
Condition
- Year built: 1962
Utilities & green energy
- Sewer: Public Sewer
- Water: Public
Community & neighborhood
Location
- Region: Decatur
Other
Other facts
- Road surface type: Concrete
Price history
| Date | Event | Price |
|---|---|---|
| 6/13/2025 | Sold | $290,000+5.5%$204/sqft |
Source: | ||
| 5/24/2025 | Pending sale | $275,000$193/sqft |
Source: | ||
| 5/5/2025 | Contingent | $275,000$193/sqft |
Source: | ||
| 5/2/2025 | Listed for sale | $275,000-8.3%$193/sqft |
Source: | ||
| 4/23/2025 | Listing removed | -- |
Source: Owner Report a problem | ||
Public tax history
| Year | Property taxes | Tax assessment |
|---|---|---|
| 2024 | $7,382 +0.8% | $76,253 +3.7% |
| 2023 | $7,320 +2.5% | $73,554 +5.3% |
| 2022 | $7,141 +36.8% | $69,828 +37.6% |
Find assessor info on the county website
Neighborhood: 62521
Nearby schools
GreatSchools rating
- 1/10Michael E Baum Elementary SchoolGrades: K-6Distance: 1.2 mi
- 1/10Stephen Decatur Middle SchoolGrades: 7-8Distance: 3.6 mi
- 2/10Eisenhower High SchoolGrades: 9-12Distance: 2.7 mi
Schools provided by the listing agent
- District: Decatur Dist 61
Source: CIBR. This data may not be complete. We recommend contacting the local school district to confirm school assignments for this home.
Get pre-qualified for a loan
At Zillow Home Loans, we can pre-qualify you in as little as 5 minutes with no impact to your credit score.An equal housing lender. NMLS #10287.



