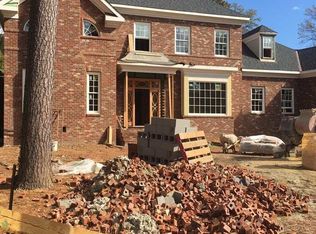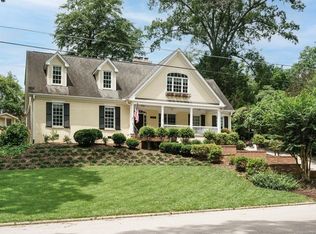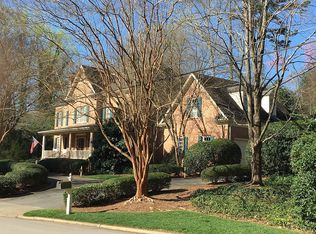Sold for $1,450,000
$1,450,000
410 Marlowe Rd, Raleigh, NC 27609
4beds
2,717sqft
Single Family Residence, Residential
Built in 1959
0.4 Acres Lot
$2,061,500 Zestimate®
$534/sqft
$3,902 Estimated rent
Home value
$2,061,500
$1.81M - $2.35M
$3,902/mo
Zestimate® history
Loading...
Owner options
Explore your selling options
What's special
LOCATION, LOCATION, Drewry Hills, and Marlowe Road! Stunning, Renovated One-Story living currently, with Expansion possibilities. HIGHLIGHTS include: Painted Brick 1.5 Story Classic Traditional with Covered front porch, Carport with storage, .4 ac Manicured lot with fenced yard. New large Master Bedroom suite, 4 BR/4 Bathrooms, Open Family/Living Area with Fireplace, Dining Room, Hardwood floors with carpet. Large front and Back yards that are private and perfect for children/pets, Deck, Patio and Playset. Walk to Greenway, Root Elementary, St. David's School, North Hills/Midtown, and more!! A SPECIAL property!
Zillow last checked: 8 hours ago
Listing updated: October 27, 2025 at 07:50pm
Listed by:
Wes Minton 919-227-7333,
Berkshire Hathaway HomeService
Bought with:
Matthew Rollins, 279118
Berkshire Hathaway HomeService
Source: Doorify MLS,MLS#: 2513081
Facts & features
Interior
Bedrooms & bathrooms
- Bedrooms: 4
- Bathrooms: 4
- Full bathrooms: 4
Heating
- Forced Air, Gas Pack, Natural Gas, Zoned
Cooling
- Zoned
Appliances
- Included: Dishwasher, Double Oven, Electric Cooktop, Microwave, Plumbed For Ice Maker, Refrigerator, Self Cleaning Oven, Tankless Water Heater, Oven
- Laundry: Electric Dryer Hookup, Laundry Closet, Main Level
Features
- Bathtub/Shower Combination, Bookcases, Ceiling Fan(s), Eat-in Kitchen, Entrance Foyer, Granite Counters, High Speed Internet, Shower Only, Smooth Ceilings, Walk-In Closet(s), Walk-In Shower, Water Closet, Wired for Sound
- Flooring: Carpet, Ceramic Tile, Combination, Hardwood, Wood
- Doors: Storm Door(s)
- Windows: Insulated Windows
- Basement: Crawl Space
- Number of fireplaces: 1
- Fireplace features: Fireplace Screen, Gas, Gas Log, Gas Starter, Living Room, Masonry, Stone
Interior area
- Total structure area: 2,717
- Total interior livable area: 2,717 sqft
- Finished area above ground: 2,717
- Finished area below ground: 0
Property
Parking
- Total spaces: 1
- Parking features: Carport, Concrete, Driveway, Garage Faces Front, Parking Pad
- Carport spaces: 1
Features
- Levels: Multi/Split, One and One Half
- Patio & porch: Covered, Deck, Patio, Porch
- Exterior features: Fenced Yard, Gas Grill, Playground, Rain Gutters
- Has view: Yes
Lot
- Size: 0.40 Acres
- Dimensions: 120 x 170 x 136 x 109
- Features: Garden, Hardwood Trees, Landscaped, Wooded
Details
- Additional structures: Outbuilding, Shed(s), Storage
- Parcel number: 1705559005
- Zoning: R4
Construction
Type & style
- Home type: SingleFamily
- Architectural style: Transitional
- Property subtype: Single Family Residence, Residential
Materials
- Board & Batten Siding, Brick
- Foundation: Brick/Mortar
Condition
- New construction: No
- Year built: 1959
Details
- Builder name: Dempsey Hodges, Renovation Contractor
Utilities & green energy
- Sewer: Public Sewer
- Water: Public
- Utilities for property: Cable Available
Green energy
- Energy efficient items: Thermostat
Community & neighborhood
Location
- Region: Raleigh
- Subdivision: Drewry Hills
HOA & financial
HOA
- Has HOA: No
Price history
| Date | Event | Price |
|---|---|---|
| 6/28/2023 | Sold | $1,450,000+7.4%$534/sqft |
Source: | ||
| 6/1/2023 | Pending sale | $1,350,000$497/sqft |
Source: | ||
| 5/26/2023 | Listed for sale | $1,350,000+147.7%$497/sqft |
Source: | ||
| 6/19/2013 | Sold | $545,000+0%$201/sqft |
Source: Public Record Report a problem | ||
| 5/16/2013 | Listed for sale | $544,900+17.2%$201/sqft |
Source: Cambridge & Associates LLC #1890842 Report a problem | ||
Public tax history
| Year | Property taxes | Tax assessment |
|---|---|---|
| 2025 | $12,509 +0.4% | $1,432,047 |
| 2024 | $12,457 +13.6% | $1,432,047 +42.5% |
| 2023 | $10,970 +7.6% | $1,004,604 |
Find assessor info on the county website
Neighborhood: Six Forks
Nearby schools
GreatSchools rating
- 7/10Root Elementary SchoolGrades: PK-5Distance: 0.4 mi
- 6/10Oberlin Middle SchoolGrades: 6-8Distance: 1.1 mi
- 7/10Needham Broughton HighGrades: 9-12Distance: 2.4 mi
Schools provided by the listing agent
- Elementary: Wake - Root
- Middle: Wake - Oberlin
- High: Wake - Broughton
Source: Doorify MLS. This data may not be complete. We recommend contacting the local school district to confirm school assignments for this home.
Get a cash offer in 3 minutes
Find out how much your home could sell for in as little as 3 minutes with a no-obligation cash offer.
Estimated market value$2,061,500
Get a cash offer in 3 minutes
Find out how much your home could sell for in as little as 3 minutes with a no-obligation cash offer.
Estimated market value
$2,061,500


