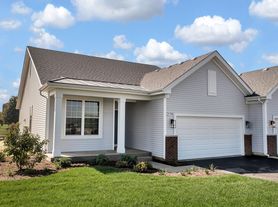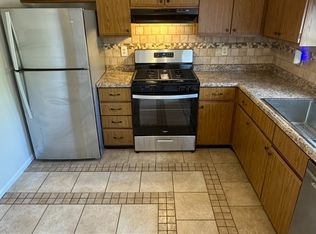Welcome to this spacious 3-bedroom, 2-bath home just minutes from downtown Oswego and the scenic Saw Wee Kee Preserve and the Fox River. This half-duplex offers plenty of room with two bedrooms upstairs and one bedroom in the basement, perfect for guests, a home office, or multi-generational living.
Large living room on the main level and family/entertainment room in spacious basement. Additional 900 sq ft of finished basement space with walk out from the basement to a patio perfect for relaxing or entertaining.
Features:
Large living area with great natural light
Functional kitchen with ample cabinet and counter space
Two full bathrooms for convenience
Private driveway and shared yard space
Quiet residential neighborhood close to parks, shops, and restaurants
Details:
Security Deposit: One month's rent
Tenant responsible for utilities, snow removal and split landscaping with other side of duplex
No smoking; pets considered on a case-by-case basis with non-refundable pet deposit and monthly pet rent.
Don't miss this great opportunity to live in a prime Oswego location!
All tenants above the age of 18 must submit a complete application. Must pass criminal and credit background check. Combined gross income 3x or greater than rent. 650 Min credit score average.
By submitting your information on this page you consent to being contacted by the Property Manager and RentEngine via SMS, phone, or email.
Townhouse for rent
$2,400/mo
410 Monroe St, Oswego, IL 60543
3beds
900sqft
Price may not include required fees and charges.
Townhouse
Available now
Cats, dogs OK
Central air
In unit laundry
1 Garage space parking
Forced air
What's special
Finished basement spaceGreat natural lightFunctional kitchenShared yard spacePrivate driveway
- 8 days |
- -- |
- -- |
Travel times
Looking to buy when your lease ends?
Consider a first-time homebuyer savings account designed to grow your down payment with up to a 6% match & a competitive APY.
Facts & features
Interior
Bedrooms & bathrooms
- Bedrooms: 3
- Bathrooms: 2
- Full bathrooms: 2
Rooms
- Room types: Family Room, Laundry Room, Office
Heating
- Forced Air
Cooling
- Central Air
Appliances
- Included: Dryer, Microwave, Range Oven, Refrigerator, Stove, Washer
- Laundry: In Unit, Shared
Features
- Flooring: Carpet
- Windows: Double Pane Windows, Window Coverings
- Has basement: Yes
Interior area
- Total interior livable area: 900 sqft
Video & virtual tour
Property
Parking
- Total spaces: 1
- Parking features: Garage
- Has garage: Yes
- Details: Contact manager
Features
- Patio & porch: Patio
- Exterior features: ForcedAir, Heating system: ForcedAir, Lawn
Details
- Parcel number: 0320110001
Construction
Type & style
- Home type: Townhouse
- Property subtype: Townhouse
Building
Management
- Pets allowed: Yes
Community & HOA
Location
- Region: Oswego
Financial & listing details
- Lease term: 1 Year
Price history
| Date | Event | Price |
|---|---|---|
| 10/27/2025 | Listed for rent | $2,400$3/sqft |
Source: Zillow Rentals | ||
| 6/30/2021 | Sold | $390,000+66%$433/sqft |
Source: Public Record | ||
| 5/5/2005 | Sold | $235,000$261/sqft |
Source: Public Record | ||

