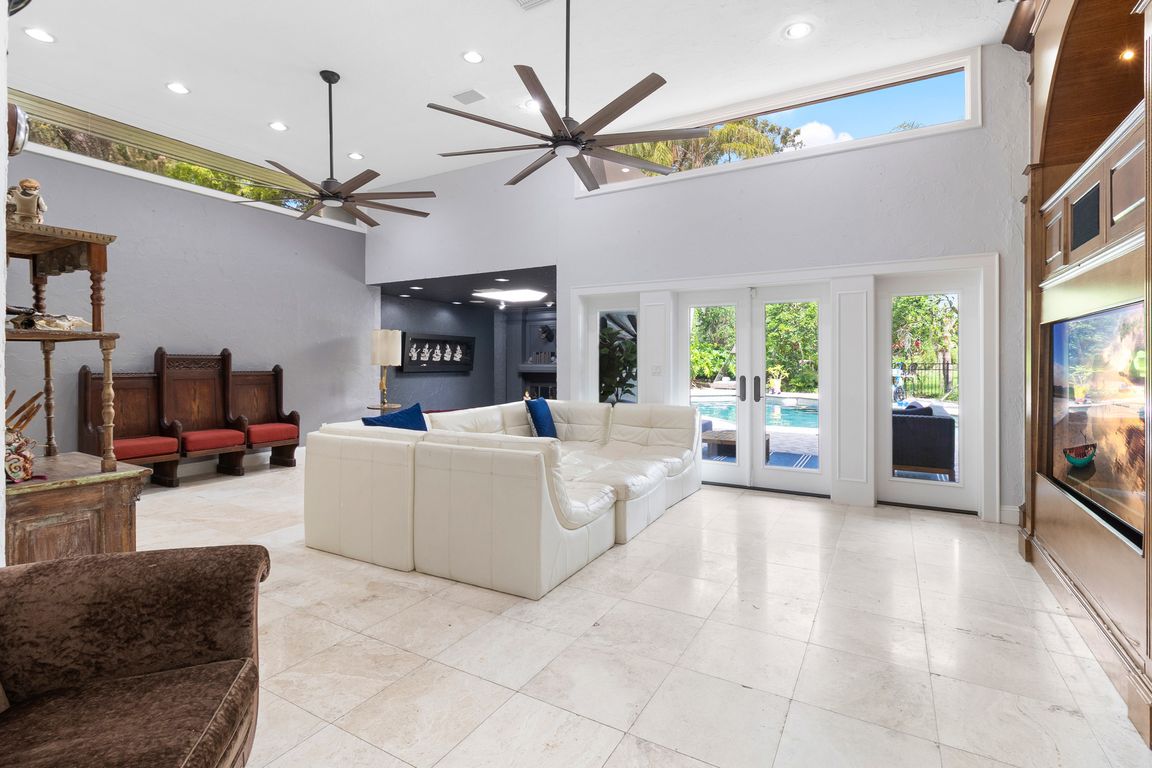
For salePrice cut: $100K (9/24)
$999,999
5beds
4,148sqft
410 Montrose Ave, Temple Terrace, FL 33617
5beds
4,148sqft
Single family residence
Built in 1980
0.36 Acres
2 Attached garage spaces
$241 price/sqft
What's special
Outdoor kitchenPebble rock saltwater poolGolf course viewsResort-style backyardOpen floor planStately curb appealMultiple seating areas
Priced to sell! Welcome to 410 Montrose Ave — a truly one-of-a-kind, custom-built home nestled in the heart of the sought-after Temple Terrace Estates neighborhood. Boasting 5 bedrooms, 3.5 bathrooms, and over 4,100 square feet of beautifully designed living space, this residence offers a rare blend of modern luxury and timeless ...
- 93 days |
- 1,794 |
- 91 |
Source: Stellar MLS,MLS#: TB8405413 Originating MLS: Suncoast Tampa
Originating MLS: Suncoast Tampa
Travel times
Living Room
Kitchen
Primary Bedroom
Zillow last checked: 7 hours ago
Listing updated: September 24, 2025 at 05:12am
Listing Provided by:
Tatum Peterson 813-528-1121,
MCBRIDE KELLY & ASSOCIATES 813-254-0900
Source: Stellar MLS,MLS#: TB8405413 Originating MLS: Suncoast Tampa
Originating MLS: Suncoast Tampa

Facts & features
Interior
Bedrooms & bathrooms
- Bedrooms: 5
- Bathrooms: 4
- Full bathrooms: 3
- 1/2 bathrooms: 1
Primary bedroom
- Features: Built-in Closet
- Level: Second
Bedroom 2
- Features: Built-in Closet
- Level: Second
Bedroom 3
- Features: Built-in Closet
- Level: Second
Bedroom 4
- Features: Built-in Closet
- Level: Second
Bedroom 5
- Features: Built-in Closet
- Level: First
Family room
- Level: First
Kitchen
- Level: First
Living room
- Level: First
Heating
- Central
Cooling
- Central Air
Appliances
- Included: Convection Oven, Dishwasher, Dryer, Microwave, Range, Range Hood, Refrigerator, Washer
- Laundry: Inside, Laundry Room
Features
- High Ceilings, Living Room/Dining Room Combo, Open Floorplan, Solid Surface Counters, Solid Wood Cabinets, Thermostat
- Flooring: Ceramic Tile, Luxury Vinyl, Marble
- Doors: French Doors, Outdoor Grill, Outdoor Kitchen
- Windows: Skylight(s)
- Has fireplace: Yes
- Fireplace features: Decorative, Living Room
Interior area
- Total structure area: 5,282
- Total interior livable area: 4,148 sqft
Video & virtual tour
Property
Parking
- Total spaces: 2
- Parking features: Golf Cart Parking, Oversized
- Attached garage spaces: 2
Features
- Levels: Two
- Stories: 2
- Patio & porch: Covered, Patio, Rear Porch
- Exterior features: Balcony, Irrigation System, Outdoor Grill, Outdoor Kitchen, Sidewalk
- Has private pool: Yes
- Pool features: In Ground
- Fencing: Fenced,Other
- Has view: Yes
- View description: Garden, Golf Course, Trees/Woods
Lot
- Size: 0.36 Acres
- Features: City Lot, In County, Landscaped, Near Golf Course, On Golf Course
- Residential vegetation: Mature Landscaping, Trees/Landscaped
Details
- Parcel number: T14281954P00000200015.0
- Zoning: R-10
- Special conditions: None
Construction
Type & style
- Home type: SingleFamily
- Architectural style: Contemporary,Mid-Century Modern
- Property subtype: Single Family Residence
Materials
- Block, Stucco, Wood Frame
- Foundation: Slab
- Roof: Membrane
Condition
- New construction: No
- Year built: 1980
Utilities & green energy
- Sewer: Public Sewer
- Water: Public
- Utilities for property: BB/HS Internet Available, Cable Available, Cable Connected, Electricity Available, Electricity Connected, Sewer Available, Sewer Connected, Water Available, Water Connected
Community & HOA
Community
- Subdivision: TEMPLE TERRACE ESTATES REP
HOA
- Has HOA: No
- Pet fee: $0 monthly
Location
- Region: Temple Terrace
Financial & listing details
- Price per square foot: $241/sqft
- Tax assessed value: $664,900
- Annual tax amount: $11,654
- Date on market: 7/9/2025
- Listing terms: Cash,Conventional,VA Loan
- Ownership: Fee Simple
- Total actual rent: 0
- Electric utility on property: Yes
- Road surface type: Paved, Asphalt