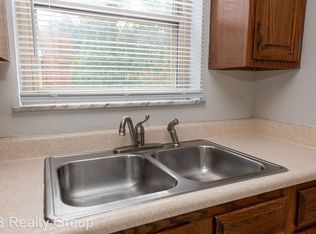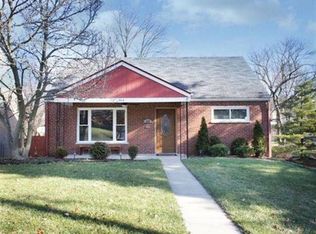Sold for $160,000 on 08/08/25
$160,000
410 Morrvue Dr, Cincinnati, OH 45238
4beds
1,417sqft
Single Family Residence
Built in 1955
7,797.24 Square Feet Lot
$159,700 Zestimate®
$113/sqft
$1,591 Estimated rent
Home value
$159,700
$147,000 - $174,000
$1,591/mo
Zestimate® history
Loading...
Owner options
Explore your selling options
What's special
Don't miss this 4 bedroom cape code. A little bit of love will get this to back where it belongs. Cozy Living Room, eat-in Kitchen, and a great backyard. Priced accordingly. Many possibilities with this one! Bones of the house are great!
Zillow last checked: 8 hours ago
Listing updated: September 03, 2025 at 01:18pm
Listed by:
Daniel Sullivan 513-383-2821,
Coldwell Banker Realty 513-922-9400,
Anne V Bedinghaus 513-235-1358,
Coldwell Banker Realty
Bought with:
Dick Gilbert, 0000401768
Huff Realty
Source: Cincy MLS,MLS#: 1848945 Originating MLS: Cincinnati Area Multiple Listing Service
Originating MLS: Cincinnati Area Multiple Listing Service

Facts & features
Interior
Bedrooms & bathrooms
- Bedrooms: 4
- Bathrooms: 1
- Full bathrooms: 1
Primary bedroom
- Features: Wood Floor
- Level: First
- Area: 121
- Dimensions: 11 x 11
Bedroom 2
- Level: Second
- Area: 156
- Dimensions: 13 x 12
Bedroom 3
- Level: Second
- Area: 120
- Dimensions: 12 x 10
Bedroom 4
- Level: First
- Area: 99
- Dimensions: 11 x 9
Bedroom 5
- Area: 0
- Dimensions: 0 x 0
Primary bathroom
- Features: Tile Floor, Tub w/Shower
Bathroom 1
- Features: Full
- Level: First
Dining room
- Area: 0
- Dimensions: 0 x 0
Family room
- Area: 240
- Dimensions: 16 x 15
Kitchen
- Features: Vinyl Floor, Walkout
- Area: 154
- Dimensions: 14 x 11
Living room
- Features: Walkout, Wood Floor
- Area: 176
- Dimensions: 16 x 11
Office
- Area: 0
- Dimensions: 0 x 0
Heating
- Forced Air, Gas
Cooling
- Central Air
Appliances
- Included: Dishwasher, Oven/Range, Refrigerator, Other, Gas Water Heater
Features
- Windows: Vinyl
- Basement: Partial,Partially Finished,Walk-Out Access
Interior area
- Total structure area: 1,417
- Total interior livable area: 1,417 sqft
Property
Parking
- Total spaces: 1
- Parking features: On Street, Driveway
- Garage spaces: 1
- Has uncovered spaces: Yes
Accessibility
- Accessibility features: No Accessibility Features
Features
- Stories: 1
- Patio & porch: Deck
Lot
- Size: 7,797 sqft
- Dimensions: 52 x 150
- Features: Less than .5 Acre
Details
- Parcel number: 5400071012100
- Zoning description: Residential
Construction
Type & style
- Home type: SingleFamily
- Architectural style: Cape Cod
- Property subtype: Single Family Residence
Materials
- Aluminum Siding, Brick
- Foundation: Concrete Perimeter
- Roof: Shingle
Condition
- New construction: No
- Year built: 1955
Utilities & green energy
- Gas: Natural
- Sewer: Public Sewer
- Water: Public
Community & neighborhood
Security
- Security features: Smoke Alarm
Location
- Region: Cincinnati
HOA & financial
HOA
- Has HOA: No
Other
Other facts
- Listing terms: No Special Financing,Cash
Price history
| Date | Event | Price |
|---|---|---|
| 8/8/2025 | Sold | $160,000$113/sqft |
Source: | ||
| 7/29/2025 | Pending sale | $160,000$113/sqft |
Source: | ||
| 7/25/2025 | Listed for sale | $160,000+45.6%$113/sqft |
Source: | ||
| 11/29/2011 | Listing removed | $109,900$78/sqft |
Source: Visual Tour #1282971 | ||
| 8/31/2011 | Price change | $109,900-4.4%$78/sqft |
Source: Visual Tour #1282971 | ||
Public tax history
| Year | Property taxes | Tax assessment |
|---|---|---|
| 2024 | $3,883 +1.5% | $63,529 |
| 2023 | $3,825 +42.5% | $63,529 +60.3% |
| 2022 | $2,684 -13.5% | $39,631 |
Find assessor info on the county website
Neighborhood: 45238
Nearby schools
GreatSchools rating
- 7/10C O Harrison Elementary SchoolGrades: PK-5Distance: 1 mi
- 6/10Delhi Middle SchoolGrades: 6-8Distance: 0.8 mi
- 6/10Oak Hills High SchoolGrades: 9-12Distance: 3.9 mi
Get a cash offer in 3 minutes
Find out how much your home could sell for in as little as 3 minutes with a no-obligation cash offer.
Estimated market value
$159,700
Get a cash offer in 3 minutes
Find out how much your home could sell for in as little as 3 minutes with a no-obligation cash offer.
Estimated market value
$159,700

