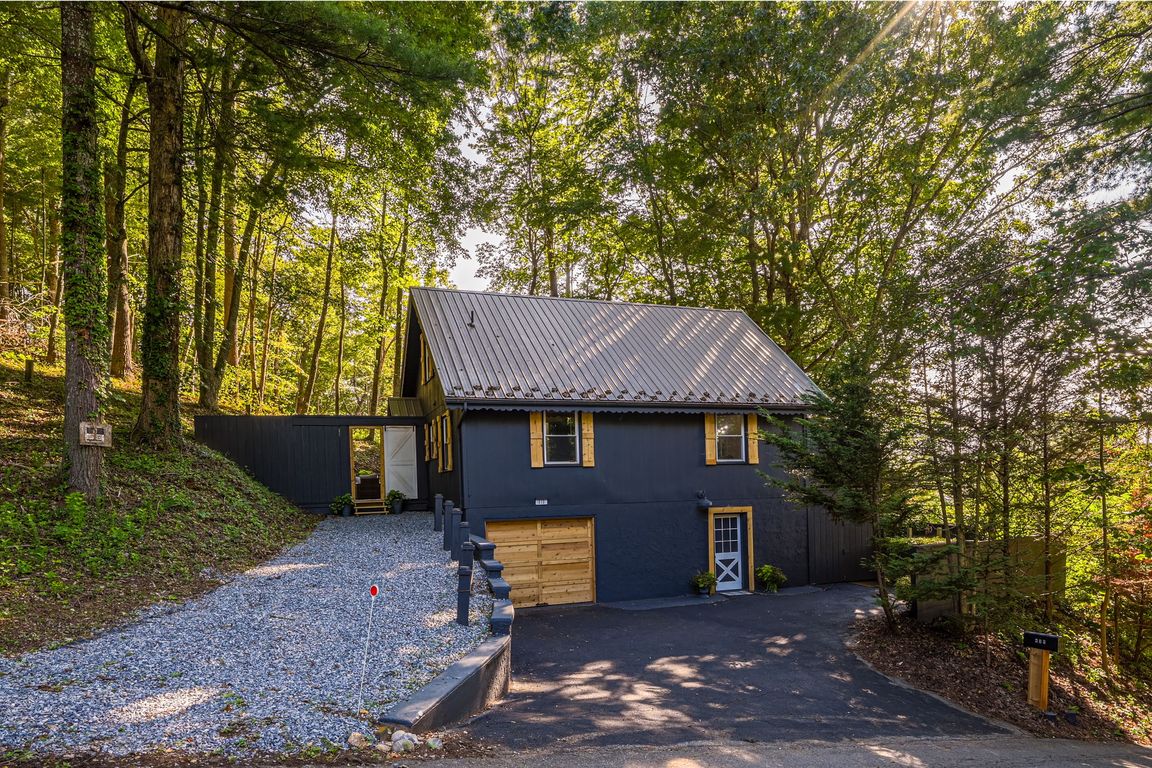
ActivePrice cut: $14K (10/7)
$435,000
3beds
1,337sqft
410 Mother In Law Ln, Burnsville, NC 28714
3beds
1,337sqft
Single family residence
Built in 1978
0.41 Acres
1 Attached garage space
$325 price/sqft
What's special
Stylish light fixturesLong-range mountain viewsGround-level deckFresh mountain airWood ceilingsLower-level bonus roomNewly added upstairs shower
Storybook chalet with long-range mountain views just 33 miles from Asheville! Breathe in the fresh mountain air from the front or back porch and enjoy the new landscaping, or stroll down the hill to downtown Burnsville's Main Street shops, restaurants and events. Fully renovated and and ready for guests or personal ...
- 106 days |
- 1,956 |
- 88 |
Source: Canopy MLS as distributed by MLS GRID,MLS#: 4274821
Travel times
Kitchen
Primary Bedroom
Dining Room
Deck
Living Room
Bathroom
Bedroom
Bedroom
Basement (Finished)
Zillow last checked: 7 hours ago
Listing updated: October 08, 2025 at 07:02am
Listing Provided by:
Katie Ledford 919-593-0442,
Howard Hanna Beverly-Hanks Asheville-Biltmore Park
Source: Canopy MLS as distributed by MLS GRID,MLS#: 4274821
Facts & features
Interior
Bedrooms & bathrooms
- Bedrooms: 3
- Bathrooms: 2
- Full bathrooms: 2
- Main level bedrooms: 1
Primary bedroom
- Level: Main
Bedroom s
- Level: Upper
Bedroom s
- Level: Upper
Bathroom full
- Level: Main
Bathroom full
- Level: Upper
Dining area
- Level: Main
Kitchen
- Level: Main
Living room
- Level: Main
Heating
- Ductless
Cooling
- Ductless
Appliances
- Included: Dishwasher, Electric Range, Refrigerator
- Laundry: In Basement
Features
- Kitchen Island
- Flooring: Vinyl
- Basement: Basement Garage Door,Daylight,Exterior Entry,Interior Entry,Walk-Out Access,Walk-Up Access
Interior area
- Total structure area: 1,337
- Total interior livable area: 1,337 sqft
- Finished area above ground: 1,337
- Finished area below ground: 0
Video & virtual tour
Property
Parking
- Total spaces: 1
- Parking features: Basement, Driveway, Attached Garage, Garage Door Opener, Parking Space(s)
- Attached garage spaces: 1
- Has uncovered spaces: Yes
Features
- Levels: One and One Half
- Stories: 1.5
- Patio & porch: Deck, Porch
- Has view: Yes
- View description: Long Range, Mountain(s), Year Round
Lot
- Size: 0.41 Acres
- Features: Views, Wooded
Details
- Parcel number: 082013139217.000
- Zoning: R-10
- Special conditions: Standard
Construction
Type & style
- Home type: SingleFamily
- Architectural style: A-Frame
- Property subtype: Single Family Residence
Materials
- Wood
- Foundation: Permanent
- Roof: Metal
Condition
- New construction: No
- Year built: 1978
Utilities & green energy
- Sewer: Public Sewer
- Water: City
Community & HOA
Community
- Security: Radon Mitigation System
- Subdivision: None
Location
- Region: Burnsville
Financial & listing details
- Price per square foot: $325/sqft
- Tax assessed value: $205,400
- Annual tax amount: $668
- Date on market: 6/25/2025
- Listing terms: Cash,Conventional,USDA Loan
- Road surface type: Asphalt, Paved