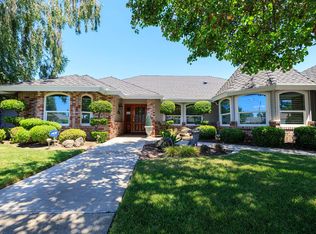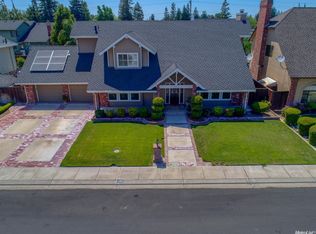Closed
$699,000
410 N Manley Rd, Ripon, CA 95366
3beds
2,215sqft
Single Family Residence
Built in 1989
8,001.97 Square Feet Lot
$691,200 Zestimate®
$316/sqft
$3,014 Estimated rent
Home value
$691,200
$622,000 - $767,000
$3,014/mo
Zestimate® history
Loading...
Owner options
Explore your selling options
What's special
Welcome to this charming and versatile home that offers both style and function! From the moment you arrive, you'll be greeted by a white picket front porch and a decorative front door that set the tone for what's inside. Step into a formal living room ideal for entertaining, and a separate office/flex room perfect for remote work or hobbies. The heart of the home features a cozy family room with a brick-encased fireplace and an impressive full barcomplete with a mini fridge, dishwasher, and generous bar seatingmaking it the ultimate space for hosting. The layout provides multiple gathering areas while maintaining a warm, welcoming feel. Each bedroom is thoughtfully designed with built-in window seating, drawer storage, and wall cubbies. The spacious primary suite offers private access to a second-story balcony, perfect for morning coffee or relaxing evenings. Out back, enjoy a covered patio that overlooks a sparkling poolyour personal backyard oasis. Additional features include RV/boat parking with convenient side access. Located near parks, shopping, and much more! Come see for yourself!
Zillow last checked: 8 hours ago
Listing updated: September 11, 2025 at 02:21pm
Listed by:
Lori Little DRE #01758039 209-606-5011,
RE/MAX Executive
Bought with:
Sonia Cortez, DRE #01274275
Keller Williams Realty
Source: MetroList Services of CA,MLS#: 225083689Originating MLS: MetroList Services, Inc.
Facts & features
Interior
Bedrooms & bathrooms
- Bedrooms: 3
- Bathrooms: 3
- Full bathrooms: 3
Primary bedroom
- Features: Balcony, Closet
Primary bathroom
- Features: Shower Stall(s), Double Vanity, Tub, Window
Dining room
- Features: Dining/Living Combo
Kitchen
- Features: Other Counter
Heating
- Central, Fireplace(s), Wood Stove
Cooling
- Ceiling Fan(s), Central Air
Appliances
- Included: Built-In Electric Oven, Gas Cooktop, Dishwasher, Dryer, Washer
- Laundry: Laundry Room, Cabinets, Inside Room
Features
- Flooring: Carpet, Laminate, Tile
- Number of fireplaces: 1
- Fireplace features: Wood Burning, Free Standing
Interior area
- Total interior livable area: 2,215 sqft
Property
Parking
- Total spaces: 2
- Parking features: Attached, Garage Faces Front
- Attached garage spaces: 2
Features
- Stories: 2
- Has private pool: Yes
- Pool features: In Ground
- Fencing: Back Yard,Wood
Lot
- Size: 8,001 sqft
- Features: Auto Sprinkler F&R, Landscape Back, Landscape Front
Details
- Parcel number: 261400040000
- Zoning description: SFR
- Special conditions: Standard
Construction
Type & style
- Home type: SingleFamily
- Property subtype: Single Family Residence
Materials
- Block, Stucco, Wall Insulation
- Foundation: Slab
- Roof: Tile
Condition
- Year built: 1989
Utilities & green energy
- Water: Public
- Utilities for property: Electric, Internet Available, Sewer In & Connected
Community & neighborhood
Location
- Region: Ripon
Other
Other facts
- Price range: $699K - $699K
- Road surface type: Asphalt
Price history
| Date | Event | Price |
|---|---|---|
| 9/11/2025 | Sold | $699,000$316/sqft |
Source: MetroList Services of CA #225083689 Report a problem | ||
| 8/25/2025 | Pending sale | $699,000$316/sqft |
Source: MetroList Services of CA #225083689 Report a problem | ||
| 8/6/2025 | Contingent | $699,000$316/sqft |
Source: MetroList Services of CA #225083689 Report a problem | ||
| 7/23/2025 | Listed for sale | $699,000+22.6%$316/sqft |
Source: MetroList Services of CA #225083689 Report a problem | ||
| 3/26/2020 | Listing removed | $569,995$257/sqft |
Source: RE/MAX Executive #20010722 Report a problem | ||
Public tax history
| Year | Property taxes | Tax assessment |
|---|---|---|
| 2025 | $3,984 +1.7% | $368,949 +2% |
| 2024 | $3,918 +2.1% | $361,715 +2% |
| 2023 | $3,837 +1.6% | $354,623 +2% |
Find assessor info on the county website
Neighborhood: 95366
Nearby schools
GreatSchools rating
- 5/10Ripona Elementary SchoolGrades: K-8Distance: 0.2 mi
- 9/10Ripon High SchoolGrades: 9-12Distance: 0.8 mi
- 5/10Ripon Elementary SchoolGrades: K-8Distance: 0.8 mi
Get a cash offer in 3 minutes
Find out how much your home could sell for in as little as 3 minutes with a no-obligation cash offer.
Estimated market value$691,200
Get a cash offer in 3 minutes
Find out how much your home could sell for in as little as 3 minutes with a no-obligation cash offer.
Estimated market value
$691,200

