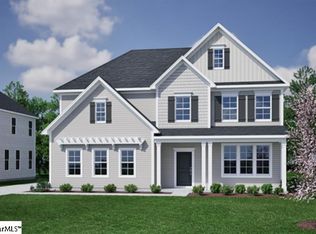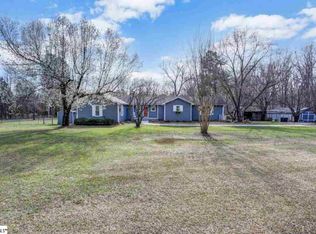Sold for $2,225,000
$2,225,000
410 Old Leonard Rd, Woodruff, SC 29388
5beds
5,986sqft
Single Family Residence, Residential
Built in 2019
24.21 Acres Lot
$1,869,200 Zestimate®
$372/sqft
$4,143 Estimated rent
Home value
$1,869,200
$1.59M - $2.22M
$4,143/mo
Zestimate® history
Loading...
Owner options
Explore your selling options
What's special
Pristine, custom modern farmhouse built 2019 on almost 25 level acres of privacy, plus POOL & FIRE PIT! Just 5 min's to exit 60/Hwy 101 on 85. Open yet traditional concept, with flexible floor plan. Inviting chef's kitchen: 2 islands, Wolf gas range, 2 ovens, Mont Blanc Quartzite counters, generous pantry. Primary suite on main enjoys Sitting Rm, spa-like bath & 2 WIC's, and access to covered porch overlooking the POOL. Three bedrooms are on main. Terrace Level features 2nd kitchen, spacious rec room, two additional bedrooms/in-law suite & TONS of conditioned storage. Bonus Rm/6th suite above 3 car att garage. @6000 sft of comfortable elegance: flexible floor plan with white oak hardwoods, genuine stone exterior, 10-12' ceilings, Lutron smart lighting, Smart Home technology, Icynene insulation. 24 HR NOTICE, VOF or Lender Pre-approval required up front, L/A PRESENT.
Zillow last checked: 8 hours ago
Listing updated: May 08, 2024 at 08:13am
Listed by:
Joan Herlong 864-325-2112,
Herlong Sotheby's International Realty
Bought with:
Ross Bryson
Century 21 Blackwell & Co. Rea
Source: Greater Greenville AOR,MLS#: 1512465
Facts & features
Interior
Bedrooms & bathrooms
- Bedrooms: 5
- Bathrooms: 6
- Full bathrooms: 6
- Main level bathrooms: 3
- Main level bedrooms: 3
Primary bedroom
- Area: 272
- Dimensions: 16 x 17
Bedroom 2
- Area: 240
- Dimensions: 15 x 16
Bedroom 3
- Area: 196
- Dimensions: 14 x 14
Bedroom 4
- Area: 208
- Dimensions: 16 x 13
Bedroom 5
- Area: 308
- Dimensions: 14 x 22
Primary bathroom
- Features: Double Sink, Full Bath, Shower-Separate, Sitting Room, Tub-Garden, Tub-Separate, Walk-In Closet(s), Multiple Closets
- Level: Main
Dining room
- Area: 180
- Dimensions: 15 x 12
Family room
- Area: 357
- Dimensions: 21 x 17
Kitchen
- Area: 255
- Dimensions: 15 x 17
Bonus room
- Area: 800
- Dimensions: 20 x 40
Heating
- Electric, Forced Air, Multi-Units, Heat Pump
Cooling
- Central Air, Electric, Multi Units
Appliances
- Included: Dishwasher, Disposal, Dryer, Free-Standing Gas Range, Self Cleaning Oven, Refrigerator, Washer, Electric Oven, Double Oven, Microwave, Range Hood, Gas Water Heater, Tankless Water Heater
- Laundry: Sink, 1st Floor, Walk-in, Electric Dryer Hookup, Laundry Room
Features
- Bookcases, High Ceilings, Ceiling Fan(s), Vaulted Ceiling(s), Ceiling Smooth, Central Vacuum, Granite Counters, Open Floorplan, Soaking Tub, Walk-In Closet(s), Wet Bar, In-Law Floorplan, Coffered Ceiling(s), Countertops – Quartz, Pantry, Pot Filler Faucet, Radon System
- Flooring: Carpet, Ceramic Tile, Wood
- Windows: Tilt Out Windows, Insulated Windows, Window Treatments
- Basement: Finished,Full,Walk-Out Access,Interior Entry
- Attic: Storage
- Number of fireplaces: 2
- Fireplace features: Gas Starter, Wood Burning
Interior area
- Total structure area: 5,986
- Total interior livable area: 5,986 sqft
Property
Parking
- Total spaces: 3
- Parking features: Attached, Garage Door Opener, Side/Rear Entry, Workshop in Garage, Yard Door, Key Pad Entry, Driveway, R/V-Boat Parking, Circular Driveway, Parking Pad, Paved, Concrete
- Attached garage spaces: 3
- Has uncovered spaces: Yes
Features
- Levels: 1.5+Basement
- Stories: 1
- Patio & porch: Patio, Front Porch, Rear Porch
- Has private pool: Yes
- Pool features: In Ground
- Has spa: Yes
- Spa features: Private
- Fencing: Fenced
- Waterfront features: Creek
Lot
- Size: 24.21 Acres
- Features: Sloped, Few Trees, Wooded, Sprklr In Grnd-Partial Yd, 10 - 25 Acres
- Topography: Level
Details
- Additional structures: Pool House
- Parcel number: 5420003119
- Horses can be raised: Yes
- Horse amenities: Riding Trail
Construction
Type & style
- Home type: SingleFamily
- Architectural style: Craftsman,Transitional,Country
- Property subtype: Single Family Residence, Residential
Materials
- Concrete, Stone
- Foundation: Basement
- Roof: Architectural
Condition
- Year built: 2019
Utilities & green energy
- Sewer: Septic Tank
- Water: Public
- Utilities for property: Cable Available
Community & neighborhood
Security
- Security features: Security System Owned, Smoke Detector(s), Prewired
Community
- Community features: None
Location
- Region: Woodruff
- Subdivision: None
Price history
| Date | Event | Price |
|---|---|---|
| 5/8/2024 | Sold | $2,225,000-4.3%$372/sqft |
Source: | ||
| 3/14/2024 | Pending sale | $2,325,388$388/sqft |
Source: | ||
| 3/4/2024 | Listed for sale | $2,325,388$388/sqft |
Source: | ||
| 3/3/2024 | Pending sale | $2,325,388$388/sqft |
Source: | ||
| 2/20/2024 | Price change | $2,325,388-4.1%$388/sqft |
Source: | ||
Public tax history
| Year | Property taxes | Tax assessment |
|---|---|---|
| 2025 | -- | $57,148 +60.1% |
| 2024 | $5,015 | $35,692 |
| 2023 | $5,015 | $35,692 +15% |
Find assessor info on the county website
Neighborhood: 29388
Nearby schools
GreatSchools rating
- 10/10Reidville Elementary SchoolGrades: PK-4Distance: 1.6 mi
- 8/10Florence Chapel Middle SchoolGrades: 7-8Distance: 4.9 mi
- 6/10James Byrnes Freshman AcademyGrades: 9Distance: 6.2 mi
Schools provided by the listing agent
- Elementary: Reidville
- Middle: Florence Chapel
- High: James F. Byrnes
Source: Greater Greenville AOR. This data may not be complete. We recommend contacting the local school district to confirm school assignments for this home.
Get a cash offer in 3 minutes
Find out how much your home could sell for in as little as 3 minutes with a no-obligation cash offer.
Estimated market value$1,869,200
Get a cash offer in 3 minutes
Find out how much your home could sell for in as little as 3 minutes with a no-obligation cash offer.
Estimated market value
$1,869,200

