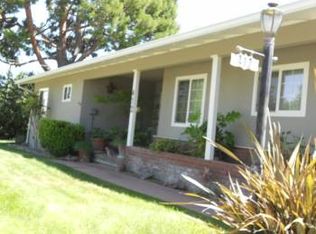Absolutely darling 2 bedroom and 1 bathroom 936 sq ft bungalow built in 1912, with a separate 2nd cottage, built in 1945 with 390 sq ft, and on a incredibly landscaped and private parcel in coveted Westside Paso Robles. Wonderfully close to award winning wineries and walking distance to our charming downtown. The main home has white-washed brick wood burning fireplace, warm strand bamboo floors, newer dual-paned windows and an over-sized kitchen with rich granite and built-in breakfast nook. The enclosed front porch is welcoming with loads of light. The expansive owner's retreat comes complete with built-in cabinetry, window seat and garden views. The 2nd bedroom in main home does not have a closet. The 2nd bungalow is studio in style and has a bathroom incl shower, a small kitchen, and is currently set up as an amazing office. Paved access and parking for many cars. The parcel sits back off the road and gently slopes upward. Meander up the path and through the lush unique flora, which is on automated drip system, to a magical sitting area complete with hot tub, room for dining and panoramic views! Wildlife abound!
This property is off market, which means it's not currently listed for sale or rent on Zillow. This may be different from what's available on other websites or public sources.
