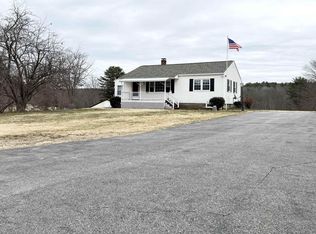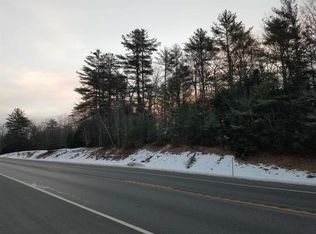Back on the market due to buyers financing falling through. OPEN HOUSE this Saturday from 1-3:00! Welcome to 410 Parade Road, Barnstead NH. Top notch quality constructed custom designed home sits nicely on a pretty 2.3 acre lot with over 300 feet of privately owned water frontage on the Suncook River where you can fish, swim, canoe or kayak from your back yard. Step inside and be instantly greeted by a welcoming entryway, gorgeous wood floors warmed by radiant heat and an open concept floor plan. Home offers two generous sized bedrooms, 1.5 baths, first floor laundry, an inviting sunroom that opens to a deck that overlooks the backyard and river. Perfect place to sit and relax, read a book, watch some wildlife and grill out some BBQ. The lower level is partially finished and has been used as office space and is set up perfectly to run a business, have additional living space, possibly another bedroom or room for your hobbies. Lower level is light and bright, offers lots of storage, walks out to the back yard and to the work shop (additional garage) with room for your toys and all your lawn tools. Home offers central air, solar panels for hot water and electricity, propane stove in the main living area for additional warmth and ambiance, full house Kohler generator, Central Vac, heated garage with storage above and more. Conveniently located close to Route 28 for an easy commute to Concord, Laconia, Manchester or the Seacoast.
This property is off market, which means it's not currently listed for sale or rent on Zillow. This may be different from what's available on other websites or public sources.

