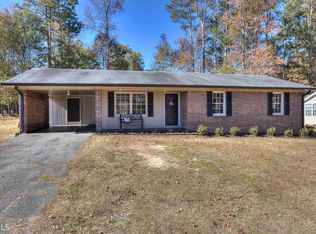3 BEDROOM 2 BATH HOME READY FOR YOU AND YOUR FAMILY. SPACIOUS LIVING ROOM WITH EAT IN KITCHEN WITH DECK OFF FROM KITCHEN AREA. STAINLESS STEEL APPLIANCES, HARDWOOD FLOORS , LARGE LEVEL LOT. GREAT SCHOOL DISTRICT PREFERRED CLOSING ATTORNEY- ALLEN LAW GROUP
This property is off market, which means it's not currently listed for sale or rent on Zillow. This may be different from what's available on other websites or public sources.

