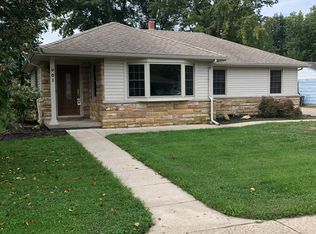Time to enjoy this conveniently located peacefully quiet cul-de-sac home! Relax on the amazing covered back porch or take a dip in the pool. This Immaculate 3 bedroom home has so many extras you need to see to appreciate. Gorgeous Kitchen with lots of Cabinets and Quartz Counter tops. Master Bathroom has been remodeled with a tiled walk in shower. Laundry room and Hall Bath were remodeled to include extra storage. Fresh paint throughout. The three car garage is perfect to store your golf cart. Enjoy the professionally landscaped yard and fenced in back yard.
This property is off market, which means it's not currently listed for sale or rent on Zillow. This may be different from what's available on other websites or public sources.
