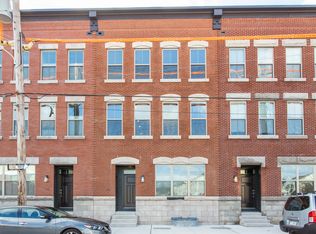Sold for $858,800 on 06/30/25
$858,800
410 Reed St, Philadelphia, PA 19147
3beds
2,950sqft
Townhouse
Built in 2018
800 Square Feet Lot
$864,900 Zestimate®
$291/sqft
$4,360 Estimated rent
Home value
$864,900
$796,000 - $934,000
$4,360/mo
Zestimate® history
Loading...
Owner options
Explore your selling options
What's special
Welcome to 410 Reed Street — the most unique and breathtaking END UNIT in the highly sought-after Southwark on Reed community. This beautifully maintained Pennsport home offers 3 bedrooms, 3 full baths, and 2 half baths, with stunning GARDEN and CITY VIEWS, two oversized entertaining spaces, and a finished rooftop deck that’s sure to impress. If you're looking for a true showstopper, your search ends here. This modern residence perfectly blends style, comfort, and convenience. Features include 10-foot ceilings, an open-concept main living area, gleaming hardwood floors throughout, and an abundance of natural light in every room. The first floor hosts a flexible bedroom/office space with a Murphy bed and ensuite bathroom. Upstairs, the second floor boasts a proper dining area, a spacious living room, and a sleek contemporary kitchen with stainless steel appliances, granite countertops, and a large island. The third floor features two generously sized bedrooms, each with walk-in closets and ensuite baths, along with a laundry room offering extra storage space. The fourth floor showcases the home's second expansive entertaining area, with windows on three sides capturing incredible city and garden views, a full wet bar with wine fridge, a half bath, and access to the finished rooftop deck — perfect for hosting. The finished lower level is ideal for a home office, gym, or media room. Additional highlights include a 2-car garage, 3 years remaining on the tax abatement, and access to a beautifully landscaped community courtyard. Located in the heart of vibrant Pennsport, 410 Reed Street is steps away from neighborhood favorites like Rebel and Wolf, Herman’s Café, Cake and Joe, Dickinson Square Park, and the shops and restaurants along Passyunk Avenue. With easy access to I-95, Columbus Boulevard, and Center City, this home offers the perfect blend of suburban comfort and urban convenience. Don't miss this incredible opportunity—schedule your tour today!
Zillow last checked: 8 hours ago
Listing updated: July 03, 2025 at 02:57am
Listed by:
Nancy Serpentine 215-768-1994,
Compass RE,
Listing Team: Margaux Pelegrin Team
Bought with:
Megan Reiss, RS348305
Keller Williams Main Line
Erica Deuschle, RS311481
Keller Williams Main Line
Source: Bright MLS,MLS#: PAPH2473320
Facts & features
Interior
Bedrooms & bathrooms
- Bedrooms: 3
- Bathrooms: 5
- Full bathrooms: 3
- 1/2 bathrooms: 2
- Main level bathrooms: 5
- Main level bedrooms: 3
Basement
- Area: 0
Heating
- Forced Air, Natural Gas
Cooling
- Central Air, Other
Appliances
- Included: Stainless Steel Appliance(s), Gas Water Heater
Features
- Kitchen Island, Open Floorplan
- Basement: Finished
- Has fireplace: No
Interior area
- Total structure area: 2,950
- Total interior livable area: 2,950 sqft
- Finished area above ground: 2,950
- Finished area below ground: 0
Property
Parking
- Total spaces: 2
- Parking features: Garage Door Opener, Inside Entrance, Attached
- Attached garage spaces: 2
Accessibility
- Accessibility features: None
Features
- Levels: Three
- Stories: 3
- Patio & porch: Roof Deck
- Pool features: None
Lot
- Size: 800 sqft
- Dimensions: 20.00 x 40.00
Details
- Additional structures: Above Grade, Below Grade
- Parcel number: 011236110
- Zoning: RSA5
- Special conditions: Standard
Construction
Type & style
- Home type: Townhouse
- Architectural style: Straight Thru
- Property subtype: Townhouse
Materials
- Masonry
- Foundation: Other
Condition
- New construction: No
- Year built: 2018
Utilities & green energy
- Sewer: Public Sewer
- Water: Public
Community & neighborhood
Location
- Region: Philadelphia
- Subdivision: Philadelphia (south)
- Municipality: PHILADELPHIA
HOA & financial
HOA
- Has HOA: Yes
- HOA fee: $135 monthly
Other
Other facts
- Listing agreement: Exclusive Agency
- Ownership: Fee Simple
Price history
| Date | Event | Price |
|---|---|---|
| 6/30/2025 | Sold | $858,800+1.2%$291/sqft |
Source: | ||
| 5/21/2025 | Contingent | $849,000$288/sqft |
Source: | ||
| 5/14/2025 | Listed for sale | $849,000+16.8%$288/sqft |
Source: | ||
| 11/5/2018 | Sold | $726,930$246/sqft |
Source: Public Record Report a problem | ||
Public tax history
| Year | Property taxes | Tax assessment |
|---|---|---|
| 2025 | $11,499 +459.5% | $821,500 +11.9% |
| 2024 | $2,055 | $734,200 |
| 2023 | $2,055 +8.4% | $734,200 |
Find assessor info on the county website
Neighborhood: Dickinson Narrows
Nearby schools
GreatSchools rating
- 5/10Kirkbride Eliza B SchoolGrades: PK-8Distance: 0.2 mi
- 3/10Furness Horace High SchoolGrades: 9-12Distance: 0.5 mi
Schools provided by the listing agent
- District: Philadelphia City
Source: Bright MLS. This data may not be complete. We recommend contacting the local school district to confirm school assignments for this home.

Get pre-qualified for a loan
At Zillow Home Loans, we can pre-qualify you in as little as 5 minutes with no impact to your credit score.An equal housing lender. NMLS #10287.
Sell for more on Zillow
Get a free Zillow Showcase℠ listing and you could sell for .
$864,900
2% more+ $17,298
With Zillow Showcase(estimated)
$882,198