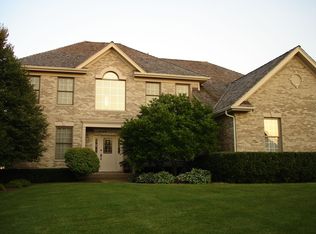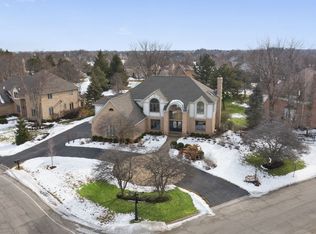Closed
$830,000
410 Ridge Ln, Lake In The Hills, IL 60156
5beds
4,867sqft
Single Family Residence
Built in 1991
0.42 Acres Lot
$907,900 Zestimate®
$171/sqft
$4,497 Estimated rent
Home value
$907,900
$844,000 - $981,000
$4,497/mo
Zestimate® history
Loading...
Owner options
Explore your selling options
What's special
Absolutely stunning, recently renovated and guaranteed to impress! This custom-built, three-story estate home just shy of 5,000 square feet of living space, is picture perfect and ready for its new owners to do nothing but move right in and enjoy! It's very private and quiet location is placed perfectly in the highly sought-after and gated golf course community of Boulder Ridge Estates. You are sure to enjoy the exclusivity and all the amenities that the Boulder Ridge Country Club has to offer. From the award-winning golf course, swimming pool, sports facility, clubhouse and restaurant, there is truly something for everyone at Boulder Ridge. The entire home has been recently painted and includes gorgeous hardwood floors on the first level and upgraded millwork and high ceilings throughout! The dramatic 2 story foyer opens to a formal living room with fireplace, crown molding and custom built-ins. The formal dining room with tray ceiling is perfect for hosting large dinners and includes a wonderful butler's pantry with custom countertop and down-lit cabinetry. The spacious family room includes even more custom built-ins with custom lighting, a wet bar, and its own floor to ceiling brick fireplace. The breath-taking, completely updated chef's kitchen is the heart of the home and boasts exquisite white leathered marble countertops, custom cabinetry with down lighting, tiled backsplash, and ultra-high-end appliances, including a Subzero fridge, a Wolf range, Cove dishwasher and double oven with warming drawer. Convenient 1st floor laundry room! Head up the grand staircase to the Master suite that features a coved ceiling, his & her walk-in closets, and newly renovated private en-suite with double sink vanity, large soaking tub and luxurious marble step-in shower. Three additional guest bedrooms and two more full bathrooms complete the second level. Head up to the third level to one of the home's two bonus rooms. This one was used as an office space but could be a 6th bedroom if needed. The other bonus room is over the garage. It has its own private entrance, is currently the home's 5th bedroom, and would be perfect for an in-law arrangement or at home business, as it has its own full bath! Attached three-car sideload garage with epoxy flooring has a custom storage and cabinet system. New windows (3 years old). Great private back yard with professional landscaping and large paver patio, perfect for outdoor entertaining. Efficient zoned heating and cooling, central vac and so much more!
Zillow last checked: 8 hours ago
Listing updated: May 09, 2023 at 07:11am
Listing courtesy of:
Sarah Leonard, E-PRO 224-239-3966,
RE/MAX Suburban,
James Brown 224-629-9873,
RE/MAX Suburban
Bought with:
Kristin Kessler
Coldwell Banker Realty
Source: MRED as distributed by MLS GRID,MLS#: 11708560
Facts & features
Interior
Bedrooms & bathrooms
- Bedrooms: 5
- Bathrooms: 5
- Full bathrooms: 4
- 1/2 bathrooms: 1
Primary bedroom
- Features: Flooring (Carpet), Window Treatments (All), Bathroom (Full)
- Level: Second
- Area: 300 Square Feet
- Dimensions: 20X15
Bedroom 2
- Features: Flooring (Carpet), Window Treatments (All)
- Level: Second
- Area: 238 Square Feet
- Dimensions: 17X14
Bedroom 3
- Features: Flooring (Carpet), Window Treatments (All)
- Level: Second
- Area: 156 Square Feet
- Dimensions: 13X12
Bedroom 4
- Features: Flooring (Carpet), Window Treatments (All)
- Level: Second
- Area: 168 Square Feet
- Dimensions: 14X12
Bedroom 5
- Features: Flooring (Carpet), Window Treatments (All)
- Level: Second
- Area: 320 Square Feet
- Dimensions: 20X16
Bonus room
- Features: Flooring (Carpet), Window Treatments (All)
- Level: Third
- Area: 528 Square Feet
- Dimensions: 22X24
Dining room
- Features: Flooring (Hardwood), Window Treatments (All)
- Level: Main
- Area: 180 Square Feet
- Dimensions: 15X12
Family room
- Features: Flooring (Hardwood), Window Treatments (All)
- Level: Main
- Area: 391 Square Feet
- Dimensions: 23X17
Foyer
- Features: Flooring (Hardwood), Window Treatments (All)
- Level: Main
- Area: 273 Square Feet
- Dimensions: 21X13
Kitchen
- Features: Kitchen (Island, Pantry-Butler), Flooring (Hardwood), Window Treatments (All)
- Level: Main
- Area: 240 Square Feet
- Dimensions: 16X15
Laundry
- Features: Flooring (Ceramic Tile), Window Treatments (All)
- Level: Main
- Area: 72 Square Feet
- Dimensions: 9X8
Living room
- Features: Flooring (Hardwood), Window Treatments (All)
- Level: Main
- Area: 289 Square Feet
- Dimensions: 17X17
Heating
- Natural Gas, Forced Air, Sep Heating Systems - 2+, Zoned
Cooling
- Central Air, Zoned
Appliances
- Included: Double Oven, Microwave, Dishwasher, High End Refrigerator, Disposal, Stainless Steel Appliance(s), Cooktop, Humidifier
- Laundry: Main Level, Sink
Features
- Cathedral Ceiling(s), Wet Bar, Walk-In Closet(s)
- Flooring: Hardwood
- Basement: Unfinished,Bath/Stubbed,Egress Window,8 ft + pour,Storage Space,Full
- Attic: Finished,Interior Stair
- Number of fireplaces: 2
- Fireplace features: Attached Fireplace Doors/Screen, Gas Log, Family Room, Living Room
Interior area
- Total structure area: 2,912
- Total interior livable area: 4,867 sqft
Property
Parking
- Total spaces: 3
- Parking features: Asphalt, Garage Door Opener, On Site, Garage Owned, Attached, Garage
- Attached garage spaces: 3
- Has uncovered spaces: Yes
Accessibility
- Accessibility features: No Disability Access
Features
- Stories: 2
- Patio & porch: Deck, Patio
Lot
- Size: 0.42 Acres
Details
- Parcel number: 1825204002
- Special conditions: None
- Other equipment: Water-Softener Owned, Central Vacuum, Intercom, Ceiling Fan(s), Sump Pump
Construction
Type & style
- Home type: SingleFamily
- Architectural style: Georgian
- Property subtype: Single Family Residence
Materials
- Brick, Cedar
- Foundation: Concrete Perimeter
- Roof: Shake
Condition
- New construction: No
- Year built: 1991
Utilities & green energy
- Electric: Circuit Breakers, 200+ Amp Service
- Sewer: Public Sewer
- Water: Public
Community & neighborhood
Security
- Security features: Security System, Carbon Monoxide Detector(s)
Community
- Community features: Gated
Location
- Region: Lake In The Hills
- Subdivision: Boulder Ridge Estates
HOA & financial
HOA
- Has HOA: Yes
- HOA fee: $620 annually
- Services included: Insurance
Other
Other facts
- Listing terms: Cash
- Ownership: Fee Simple w/ HO Assn.
Price history
| Date | Event | Price |
|---|---|---|
| 5/4/2023 | Sold | $830,000-2.4%$171/sqft |
Source: | ||
| 4/11/2023 | Pending sale | $850,000$175/sqft |
Source: | ||
| 4/1/2023 | Contingent | $850,000$175/sqft |
Source: | ||
| 1/27/2023 | Price change | $850,000-2.3%$175/sqft |
Source: | ||
| 9/9/2022 | Listed for sale | $870,000+2.4%$179/sqft |
Source: | ||
Public tax history
| Year | Property taxes | Tax assessment |
|---|---|---|
| 2024 | $19,465 +2.4% | $269,126 +11.3% |
| 2023 | $19,011 +5% | $241,759 +9.8% |
| 2022 | $18,102 +3.1% | $220,141 +6.2% |
Find assessor info on the county website
Neighborhood: 60156
Nearby schools
GreatSchools rating
- 8/10Conley Elementary SchoolGrades: 3-5Distance: 1.6 mi
- 6/10Heineman Middle SchoolGrades: 6-8Distance: 1.4 mi
- 9/10Huntley High SchoolGrades: 9-12Distance: 5.4 mi
Schools provided by the listing agent
- Elementary: Mackeben Elementary School
- Middle: Heineman Middle School
- High: Huntley High School
- District: 158
Source: MRED as distributed by MLS GRID. This data may not be complete. We recommend contacting the local school district to confirm school assignments for this home.

Get pre-qualified for a loan
At Zillow Home Loans, we can pre-qualify you in as little as 5 minutes with no impact to your credit score.An equal housing lender. NMLS #10287.

