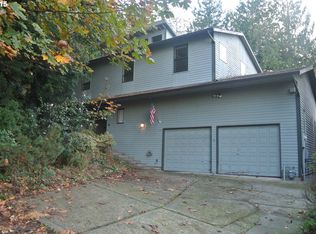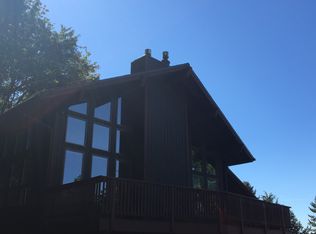Sold
$575,000
410 SW 7th St, Gresham, OR 97080
3beds
1,792sqft
Residential, Single Family Residence
Built in 1977
10,454.4 Square Feet Lot
$568,500 Zestimate®
$321/sqft
$2,918 Estimated rent
Home value
$568,500
$529,000 - $608,000
$2,918/mo
Zestimate® history
Loading...
Owner options
Explore your selling options
What's special
Discover the perfect blend of comfort and convenience at 410 SW 7th St.—a home that welcomes you with NW Contemporary charm and modern livability. This inviting property, set in a quiet picturesque neighborhood on a dead end street, features a well-designed layout offering spacious living areas that are perfect for relaxation and entertaining. Natural light pours through generously sized windows, not only creating a warm and bright atmosphere throughout but also showcasing views of Mt. St. Helens and Mt. Adams. This home has been very loved and well maintained over the years and as you walk through you'll see all the thought out details left behind. Move-in ready conveniences include a new electrical panel, 2 boxes for EV chargers in the garage, newer gutters and exterior paint, energy efficient windows, Trex deck, outdoor kitchen with gas bbq and generous prep area with storage, sink and cedar privacy wall. Smart home app features set to manage thermostats, outdoor deck lighting and yard lights. Dual zone hvac system allows the bedrooms to be controlled separately from the main house for extra comfort and efficiency. The thoughtfully arranged kitchen, with its practical design, allows for effortless meal preparation and seamless flow into the dining space. It was remodeled with custom hardwood cabinets, quartz counters, newer stainless steel appliances including a range with induction cooktop and dual ice makers in the fridge. The exterior is equally inviting, with mature landscaping, a bubbler rock and pond, fig tree and the mature blueberry bushes that frame the front of the home. Explore the vibrant shops, cafes, and local conveniences of Historic Downtown Gresham and the Springwater Corridor all within easy reach, ensuring your daily needs and leisure desires are always at hand. Commuters will appreciate swift access to HWY 26 and public transit routes, streamlining travel into Portland or around the Metro area.
Zillow last checked: 8 hours ago
Listing updated: August 15, 2025 at 06:59am
Listed by:
Ashley Troy 503-679-1482,
Redfin
Bought with:
Teresa Harbert, 201212591
eXp Realty, LLC
Source: RMLS (OR),MLS#: 220404824
Facts & features
Interior
Bedrooms & bathrooms
- Bedrooms: 3
- Bathrooms: 3
- Full bathrooms: 2
- Partial bathrooms: 1
- Main level bathrooms: 1
Primary bedroom
- Features: Balcony, Closet, Vaulted Ceiling, Wallto Wall Carpet
- Level: Upper
- Area: 156
- Dimensions: 13 x 12
Bedroom 2
- Features: Closet, Vaulted Ceiling, Wallto Wall Carpet
- Level: Upper
- Area: 121
- Dimensions: 11 x 11
Bedroom 3
- Features: Closet, Vaulted Ceiling, Wallto Wall Carpet
- Level: Upper
- Area: 121
- Dimensions: 11 x 11
Dining room
- Features: Laminate Flooring
- Level: Main
- Area: 150
- Dimensions: 15 x 10
Family room
- Features: Sliding Doors, Wallto Wall Carpet, Washer Dryer
- Level: Upper
- Area: 270
- Dimensions: 18 x 15
Kitchen
- Features: Laminate Flooring
- Level: Main
- Area: 150
- Width: 10
Living room
- Features: Fireplace, Wallto Wall Carpet
- Level: Main
- Area: 187
- Dimensions: 17 x 11
Heating
- Forced Air, Fireplace(s)
Cooling
- Central Air
Appliances
- Included: Disposal, ENERGY STAR Qualified Appliances, Free-Standing Gas Range, Free-Standing Refrigerator, Washer/Dryer, Gas Water Heater
Features
- Ceiling Fan(s), High Ceilings, High Speed Internet, Quartz, Vaulted Ceiling(s), Closet, Balcony
- Flooring: Laminate, Wall to Wall Carpet
- Doors: Sliding Doors
- Windows: Double Pane Windows, Vinyl Frames
- Number of fireplaces: 1
- Fireplace features: Gas
Interior area
- Total structure area: 1,792
- Total interior livable area: 1,792 sqft
Property
Parking
- Total spaces: 2
- Parking features: Driveway, Garage Door Opener, Attached
- Attached garage spaces: 2
- Has uncovered spaces: Yes
Accessibility
- Accessibility features: Garage On Main, Accessibility
Features
- Levels: Two,Multi/Split
- Stories: 2
- Patio & porch: Covered Deck, Deck
- Exterior features: Garden, Water Feature, Yard, Balcony
- Has view: Yes
- View description: Mountain(s), Territorial
Lot
- Size: 10,454 sqft
- Features: Level, Sprinkler, SqFt 10000 to 14999
Details
- Parcel number: R225094
- Other equipment: Air Cleaner
Construction
Type & style
- Home type: SingleFamily
- Property subtype: Residential, Single Family Residence
Materials
- Cedar, T111 Siding
- Roof: Composition
Condition
- Resale
- New construction: No
- Year built: 1977
Utilities & green energy
- Gas: Gas
- Sewer: Public Sewer
- Water: Public
Community & neighborhood
Security
- Security features: Security Lights, Fire Sprinkler System
Location
- Region: Gresham
Other
Other facts
- Listing terms: Cash,Conventional,FHA,VA Loan
- Road surface type: Concrete
Price history
| Date | Event | Price |
|---|---|---|
| 8/14/2025 | Sold | $575,000+1.1%$321/sqft |
Source: | ||
| 7/18/2025 | Pending sale | $569,000$318/sqft |
Source: | ||
| 7/15/2025 | Listed for sale | $569,000+129.5%$318/sqft |
Source: | ||
| 3/7/2014 | Sold | $247,900-0.8%$138/sqft |
Source: | ||
| 10/11/2013 | Listed for sale | $249,900-5.7%$139/sqft |
Source: ERA Freeman & Associates, Realtors #13695926 | ||
Public tax history
| Year | Property taxes | Tax assessment |
|---|---|---|
| 2025 | $5,679 +4.5% | $279,050 +3% |
| 2024 | $5,436 +9.8% | $270,930 +3% |
| 2023 | $4,952 +2.9% | $263,040 +3% |
Find assessor info on the county website
Neighborhood: Gresham Butte
Nearby schools
GreatSchools rating
- 7/10East Gresham Elementary SchoolGrades: K-5Distance: 0.7 mi
- 2/10Dexter Mccarty Middle SchoolGrades: 6-8Distance: 0.9 mi
- 4/10Gresham High SchoolGrades: 9-12Distance: 1 mi
Schools provided by the listing agent
- Elementary: East Gresham
- Middle: Dexter Mccarty
- High: Gresham
Source: RMLS (OR). This data may not be complete. We recommend contacting the local school district to confirm school assignments for this home.
Get a cash offer in 3 minutes
Find out how much your home could sell for in as little as 3 minutes with a no-obligation cash offer.
Estimated market value
$568,500
Get a cash offer in 3 minutes
Find out how much your home could sell for in as little as 3 minutes with a no-obligation cash offer.
Estimated market value
$568,500

