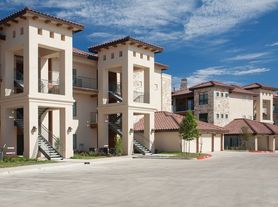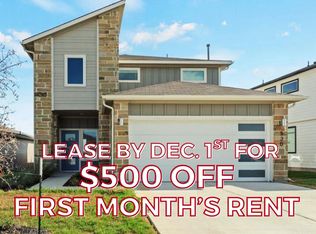Nestled within the boutique gated enclave of The Park at Willow Creek, this meticulously crafted residence by Standard Custom Homes blends timeless character with high-end modern design. Built in 2023, this better-than-new home features 4 spacious bedrooms, 3.5 bathrooms, a dedicated office, and an upstairs game room. Exceptional attention to detail is evident throughout, with wood flooring on both levels, elegantly cased windows and doors, refined millwork, designer tile selections, and custom cabinetry in every space. The open and light-filled floor plan seamlessly connects the kitchen, living, and dining areas, creating an inviting setting ideal for both daily living and entertaining. The kitchen showcases custom soft-close cabinetry, quartz countertops, and stainless steel appliances including a refrigerator. The main-level primary suite offers a private retreat with a luxurious ensuite that includes a frameless glass shower and dual vanity. Upstairs, the spacious game room and three generous guest bedrooms provide exceptional flexibility for family or guests. Ideally located along the I-35 corridor between Austin and San Antonio, the home offers quick access to local favorites like Palmer's, Tantra Coffee, and Sean P's as well as outdoor destinations such as the Purgatory Creek trails, Sewell Park, and the San Marcos River. With highly rated Hernandez Elementary just across the street, convenience and community are always within reach. Come tour today and experience why so many fall in love with the San Marvelous lifestyle at 410 Stagecoach Trail!
House for rent
$2,590/mo
410 Stagecoach Trl, San Marcos, TX 78666
4beds
2,354sqft
Price may not include required fees and charges.
Singlefamily
Available Thu Dec 4 2025
Cats, dogs OK
Central air, zoned, ceiling fan
Hookups laundry
4 Attached garage spaces parking
Central, zoned
What's special
Dedicated officeThree generous guest bedroomsQuartz countertopsUpstairs game roomSpacious game roomDesigner tile selectionsRefined millwork
- 1 day |
- -- |
- -- |
Travel times
Looking to buy when your lease ends?
Consider a first-time homebuyer savings account designed to grow your down payment with up to a 6% match & a competitive APY.
Facts & features
Interior
Bedrooms & bathrooms
- Bedrooms: 4
- Bathrooms: 4
- Full bathrooms: 3
- 1/2 bathrooms: 1
Heating
- Central, Zoned
Cooling
- Central Air, Zoned, Ceiling Fan
Appliances
- Included: Dishwasher, Disposal, Microwave, Oven, Stove, WD Hookup
- Laundry: Hookups, Laundry Room, Main Level, Washer Hookup
Features
- Breakfast Bar, Ceiling Fan(s), Double Vanity, Exhaust Fan, High Ceilings, Kitchen Island, Quartz Counters, Recessed Lighting, WD Hookup, Walk-In Closet(s), Washer Hookup
- Flooring: Tile, Wood
Interior area
- Total interior livable area: 2,354 sqft
Property
Parking
- Total spaces: 4
- Parking features: Attached, Covered
- Has attached garage: Yes
- Details: Contact manager
Features
- Stories: 2
- Exterior features: Contact manager
Details
- Parcel number: 1187050000027A03
Construction
Type & style
- Home type: SingleFamily
- Property subtype: SingleFamily
Materials
- Roof: Composition
Condition
- Year built: 2023
Community & HOA
Community
- Security: Gated Community
Location
- Region: San Marcos
Financial & listing details
- Lease term: 12 Months
Price history
| Date | Event | Price |
|---|---|---|
| 11/18/2025 | Listed for rent | $2,590-9.1%$1/sqft |
Source: Unlock MLS #1239595 | ||
| 4/23/2025 | Listing removed | $2,850$1/sqft |
Source: Unlock MLS #8985386 | ||
| 3/23/2025 | Listed for rent | $2,850+1.8%$1/sqft |
Source: Unlock MLS #8985386 | ||
| 2/28/2025 | Listing removed | $389,900$166/sqft |
Source: | ||
| 2/18/2025 | Listed for sale | $389,900-9.1%$166/sqft |
Source: | ||

