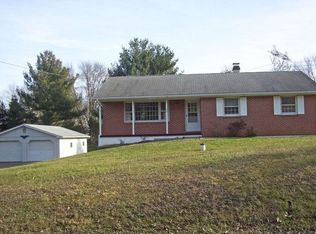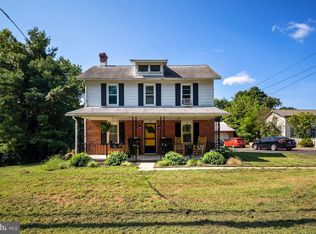Sold for $515,000
$515,000
410 Star Route Rd, Elkton, MD 21921
4beds
2,308sqft
Single Family Residence
Built in 1976
0.55 Acres Lot
$519,600 Zestimate®
$223/sqft
$2,794 Estimated rent
Home value
$519,600
$442,000 - $608,000
$2,794/mo
Zestimate® history
Loading...
Owner options
Explore your selling options
What's special
Discover your dream home in this charming four-bedroom, two-and-a-half-bath brick front rancher, perfectly situated on a private lot. This move-in-ready residence boasts a tasteful decor that creates a warm and inviting atmosphere throughout. The spacious interior is ideal for both everyday living and entertaining guests, offering ample room for gatherings and special occasions. With an open floor plan, you will be sure to fall in love! The living room features a gas stone fireplace and the basement features a wood burning fireplace. Step outside to your own private oasis featuring an inviting in-ground saltwater pool and covered patio perfect for relaxing or enjoying summer fun with family and friends. The property also includes a convenient two-car detached garage, providing plenty of storage and parking space. What more could you ask for? Don't miss the opportunity to make this beautiful home yours today!
Zillow last checked: 8 hours ago
Listing updated: June 16, 2025 at 07:46am
Listed by:
Annie Barker 443-309-5801,
Integrity Real Estate,
Co-Listing Agent: Neil Mauro Dematt Iv 443-553-7049,
Integrity Real Estate
Bought with:
Alice Stewart
Coldwell Banker Realty
Source: Bright MLS,MLS#: MDCC2017080
Facts & features
Interior
Bedrooms & bathrooms
- Bedrooms: 4
- Bathrooms: 3
- Full bathrooms: 2
- 1/2 bathrooms: 1
- Main level bathrooms: 3
- Main level bedrooms: 4
Basement
- Area: 1421
Heating
- Heat Pump, Electric
Cooling
- Central Air, Ceiling Fan(s), Electric
Appliances
- Included: Electric Water Heater
- Laundry: Main Level
Features
- Combination Dining/Living, Combination Kitchen/Dining, Combination Kitchen/Living, Dining Area, Entry Level Bedroom, Family Room Off Kitchen, Open Floorplan, Cathedral Ceiling(s), High Ceilings
- Flooring: Laminate, Ceramic Tile, Carpet
- Basement: Interior Entry
- Number of fireplaces: 2
- Fireplace features: Gas/Propane, Wood Burning
Interior area
- Total structure area: 3,729
- Total interior livable area: 2,308 sqft
- Finished area above ground: 2,308
- Finished area below ground: 0
Property
Parking
- Total spaces: 10
- Parking features: Garage Faces Front, Garage Faces Side, Asphalt, Detached, Driveway
- Garage spaces: 2
- Uncovered spaces: 8
Accessibility
- Accessibility features: None
Features
- Levels: Two
- Stories: 2
- Patio & porch: Deck, Porch, Patio
- Has private pool: Yes
- Pool features: In Ground, Salt Water, Private
- Fencing: Partial,Back Yard,Vinyl
Lot
- Size: 0.55 Acres
- Features: Backs to Trees
Details
- Additional structures: Above Grade, Below Grade
- Parcel number: 0803016692
- Zoning: RR
- Special conditions: Standard
Construction
Type & style
- Home type: SingleFamily
- Architectural style: Ranch/Rambler
- Property subtype: Single Family Residence
Materials
- Brick, Asphalt, Vinyl Siding
- Foundation: Concrete Perimeter
- Roof: Asphalt
Condition
- Excellent
- New construction: No
- Year built: 1976
Utilities & green energy
- Electric: 200+ Amp Service
- Sewer: Private Septic Tank
- Water: Well
Community & neighborhood
Location
- Region: Elkton
- Subdivision: None
Other
Other facts
- Listing agreement: Exclusive Right To Sell
- Ownership: Fee Simple
Price history
| Date | Event | Price |
|---|---|---|
| 6/16/2025 | Sold | $515,000+4%$223/sqft |
Source: | ||
| 6/10/2025 | Pending sale | $495,000$214/sqft |
Source: | ||
| 5/30/2025 | Contingent | $495,000$214/sqft |
Source: | ||
| 5/28/2025 | Listed for sale | $495,000+230%$214/sqft |
Source: | ||
| 6/29/2001 | Sold | $150,000$65/sqft |
Source: Public Record Report a problem | ||
Public tax history
| Year | Property taxes | Tax assessment |
|---|---|---|
| 2025 | -- | $264,800 +5.5% |
| 2024 | $2,747 +4.9% | $251,000 +5.8% |
| 2023 | $2,620 +4.1% | $237,200 +6.2% |
Find assessor info on the county website
Neighborhood: 21921
Nearby schools
GreatSchools rating
- 8/10Leeds Elementary SchoolGrades: PK-5Distance: 1 mi
- 5/10Cherry Hill Middle SchoolGrades: 6-8Distance: 2.1 mi
- 3/10North East High SchoolGrades: 9-12Distance: 5.2 mi
Schools provided by the listing agent
- District: Cecil County Public Schools
Source: Bright MLS. This data may not be complete. We recommend contacting the local school district to confirm school assignments for this home.
Get a cash offer in 3 minutes
Find out how much your home could sell for in as little as 3 minutes with a no-obligation cash offer.
Estimated market value$519,600
Get a cash offer in 3 minutes
Find out how much your home could sell for in as little as 3 minutes with a no-obligation cash offer.
Estimated market value
$519,600

