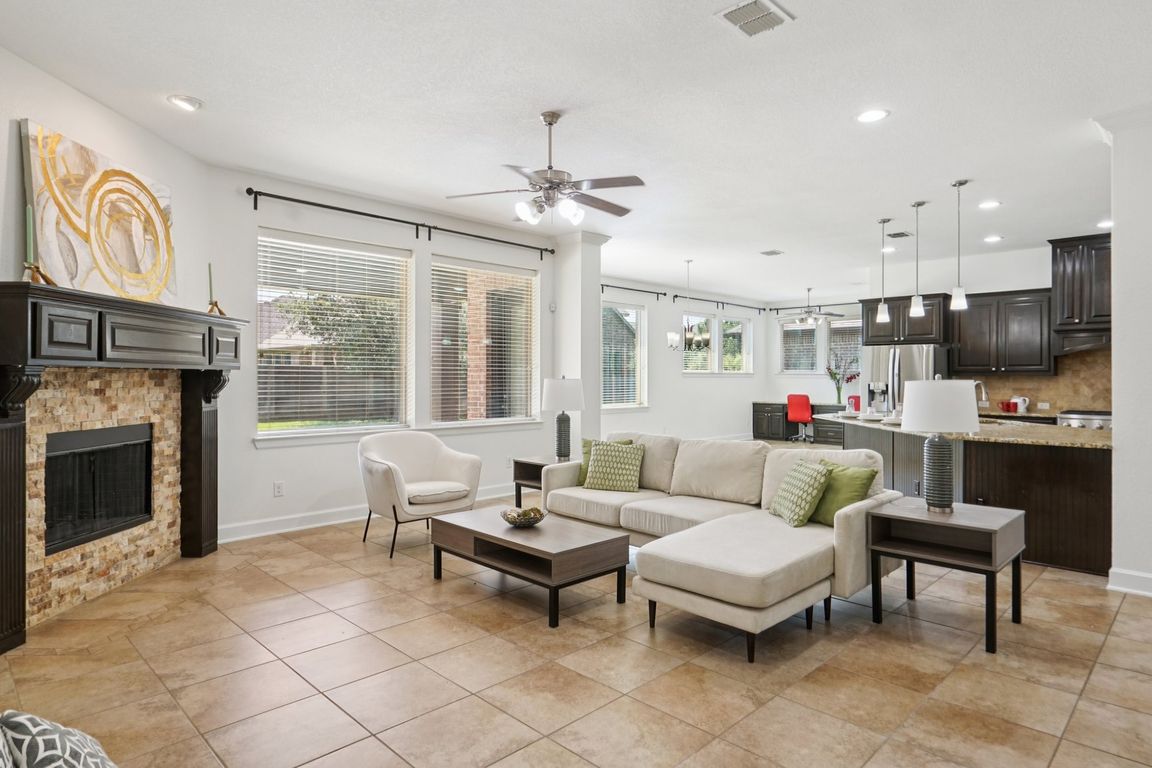
For sale
$799,000
4beds
4,424sqft
410 Sunflower Ave, Argyle, TX 76226
4beds
4,424sqft
Single family residence
Built in 2015
9,104 sqft
3 Attached garage spaces
$181 price/sqft
$550 semi-annually HOA fee
What's special
Extended patio areaBuilt in desksLarge backyard spaceSpacious living triangleGranite countertopsGame roomSoaring ceilings
Incredible does not begin to describe this David Weekley home with tons of upgrades. Accentuated by the natural light streaming in through every exposure, the soaring ceilings and XL island in the kitchen are just a few of the elements that draw you to this home just steps from the fabulous ...
- 29 days
- on Zillow |
- 479 |
- 13 |
Source: NTREIS,MLS#: 20990103
Travel times
Kitchen
Primary Bedroom
Living Room
Zillow last checked: 7 hours ago
Listing updated: July 20, 2025 at 02:04pm
Listed by:
Trish Bellows 0628613 972-691-9987,
RealtyBees 214-624-6080,
Michael Grant Bellows 0508187 972-672-0878,
RealtyBees
Source: NTREIS,MLS#: 20990103
Facts & features
Interior
Bedrooms & bathrooms
- Bedrooms: 4
- Bathrooms: 4
- Full bathrooms: 3
- 1/2 bathrooms: 1
Primary bedroom
- Features: Dual Sinks, Double Vanity, En Suite Bathroom, Jetted Tub, Linen Closet, Sitting Area in Primary, Separate Shower, Walk-In Closet(s)
- Level: First
- Dimensions: 14 x 29
Bedroom
- Level: Second
- Dimensions: 18 x 13
Bedroom
- Level: Second
- Dimensions: 15 x 13
Bedroom
- Level: Second
- Dimensions: 15 x 11
Bonus room
- Features: Built-in Features
- Level: First
- Dimensions: 11 x 10
Breakfast room nook
- Level: First
- Dimensions: 11 x 14
Dining room
- Level: First
- Dimensions: 15 x 12
Game room
- Level: Second
- Dimensions: 15 x 20
Kitchen
- Features: Breakfast Bar, Built-in Features, Granite Counters, Kitchen Island, Pantry, Walk-In Pantry
- Level: First
- Dimensions: 14 x 14
Living room
- Features: Fireplace
- Level: First
- Dimensions: 18 x 16
Media room
- Level: Second
- Dimensions: 18 x 16
Office
- Features: Built-in Features
- Level: First
- Dimensions: 13 x 11
Utility room
- Features: Built-in Features, Utility Room
- Level: First
- Dimensions: 11 x 9
Heating
- Central, Natural Gas
Cooling
- Central Air, Ceiling Fan(s), Electric
Appliances
- Included: Some Gas Appliances, Double Oven, Dryer, Dishwasher, Electric Oven, Gas Cooktop, Disposal, Gas Water Heater, Microwave, Plumbed For Gas, Washer
Features
- Decorative/Designer Lighting Fixtures, Granite Counters, High Speed Internet, Kitchen Island, Open Floorplan, Pantry, Smart Home, Cable TV, Vaulted Ceiling(s), Walk-In Closet(s), Wired for Sound
- Flooring: Carpet, Ceramic Tile, Wood
- Has basement: No
- Number of fireplaces: 1
- Fireplace features: Gas Log, Gas Starter, Wood Burning
Interior area
- Total interior livable area: 4,424 sqft
Video & virtual tour
Property
Parking
- Total spaces: 3
- Parking features: Door-Single, Driveway, Electric Vehicle Charging Station(s), Garage Faces Front, Garage, Garage Door Opener, Heated Garage, Kitchen Level, Tandem, Workshop in Garage
- Attached garage spaces: 3
- Has uncovered spaces: Yes
Features
- Levels: Two
- Stories: 2
- Patio & porch: Covered
- Exterior features: Private Yard, Rain Gutters
- Pool features: None
- Fencing: Wood
Lot
- Size: 9,104.04 Square Feet
- Features: Back Yard, Backs to Greenbelt/Park, Interior Lot, Lawn, Landscaped
Details
- Parcel number: R567080
Construction
Type & style
- Home type: SingleFamily
- Architectural style: Traditional,Detached
- Property subtype: Single Family Residence
Materials
- Brick, Stone Veneer
- Foundation: Slab
- Roof: Concrete
Condition
- Year built: 2015
Utilities & green energy
- Sewer: Public Sewer
- Water: Public
- Utilities for property: Electricity Available, Natural Gas Available, Sewer Available, Separate Meters, Water Available, Cable Available
Community & HOA
Community
- Features: Curbs, Sidewalks
- Security: Prewired, Security System Owned, Security System, Smoke Detector(s)
- Subdivision: Harvest Ph 1
HOA
- Has HOA: Yes
- Services included: All Facilities, Association Management, Internet
- HOA fee: $550 semi-annually
- HOA name: First Service Residential
- HOA phone: 817-717-7780
Location
- Region: Argyle
Financial & listing details
- Price per square foot: $181/sqft
- Tax assessed value: $765,609
- Annual tax amount: $15,672
- Date on market: 7/12/2025
- Exclusions: No Exclusions - Refrigerator Washer/Dryer and all garage cabinets stay with the home
- Electric utility on property: Yes