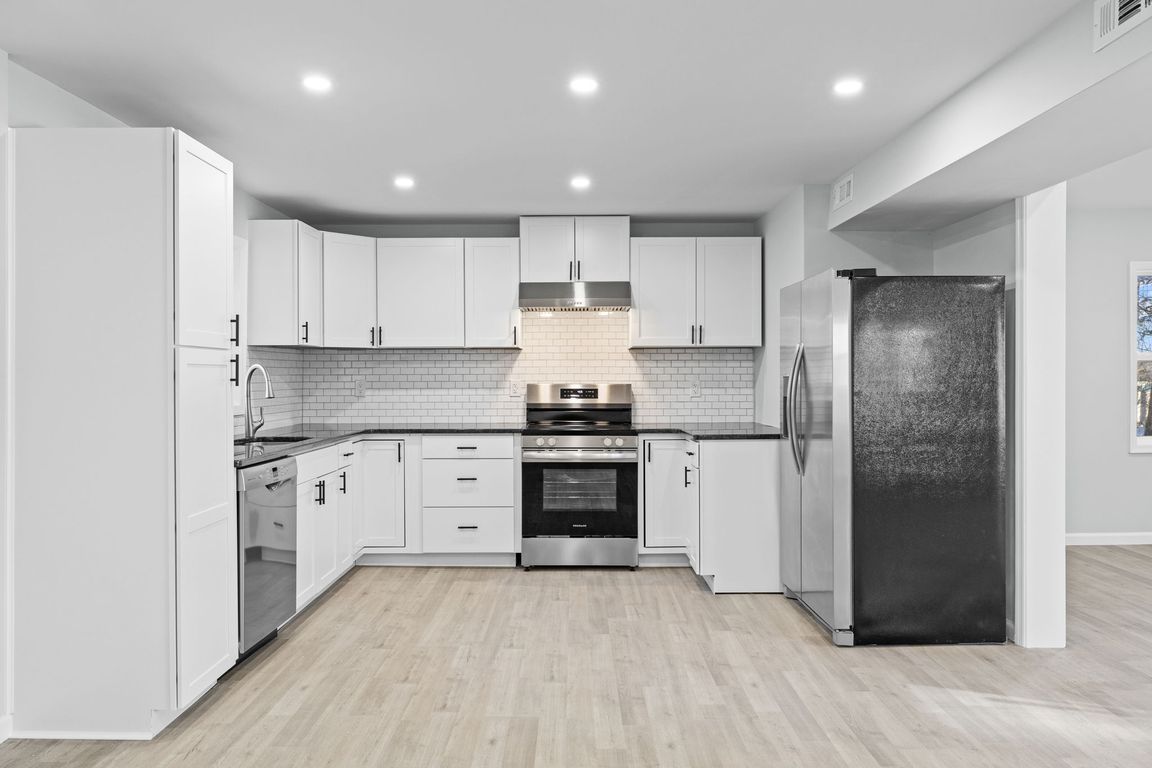
For salePrice cut: $5K (6/30)
$310,000
3beds
1,656sqft
410 Sunset Forest Dr, Hawley, PA 18428
3beds
1,656sqft
Single family residence
Built in 1960
0.28 Acres
2 Garage spaces
$187 price/sqft
$750 annually HOA fee
What's special
Contemporary styleContemporary finishesStylish cabinetrySleek countertopsSeasonal lake viewsModern designThoughtful design
Nestled in the peaceful Sunset Point neighborhood at Lake Wallenpaupack, this completely renovated 3-bedroom, 2.5-bath home offers modern design and natural serenity. The open-concept floor plan features soaring cathedral ceilings connecting the Living Room, Kitchen, and Dining Room, with sunlight streaming through skylights and energy-efficient windows to highlight brand-new flooring and ...
- 241 days
- on Zillow |
- 6,316 |
- 172 |
Likely to sell faster than
Source: GLVR,MLS#: 750003 Originating MLS: Lehigh Valley MLS
Originating MLS: Lehigh Valley MLS
Travel times
Kitchen
Living Room
Primary Bedroom
Zillow last checked: 7 hours ago
Listing updated: June 30, 2025 at 04:04am
Listed by:
Jamie L. Achberger,
EXP Realty LLC 800-397-7352
Source: GLVR,MLS#: 750003 Originating MLS: Lehigh Valley MLS
Originating MLS: Lehigh Valley MLS
Facts & features
Interior
Bedrooms & bathrooms
- Bedrooms: 3
- Bathrooms: 3
- Full bathrooms: 2
- 1/2 bathrooms: 1
Primary bedroom
- Level: First
- Dimensions: 18.20 x 10.60
Bedroom
- Level: Second
- Dimensions: 12.20 x 9.11
Bedroom
- Level: Second
- Dimensions: 13.40 x 9.40
Primary bathroom
- Level: Second
- Dimensions: 18.20 x 7.50
Dining room
- Level: First
- Dimensions: 13.80 x 8.30
Other
- Level: Second
- Dimensions: 9.11 x 5.00
Half bath
- Level: First
- Dimensions: 8.10 x 3.90
Kitchen
- Level: First
- Dimensions: 13.80 x 10.60
Living room
- Level: First
- Dimensions: 27.20 x 11.10
Heating
- Electric, Forced Air
Cooling
- Central Air
Appliances
- Included: Dishwasher, Electric Oven, Electric Water Heater
- Laundry: Washer Hookup, Dryer Hookup, Main Level, Stacked
Features
- Cathedral Ceiling(s), Dining Area, Separate/Formal Dining Room, Eat-in Kitchen, High Ceilings, Skylights, Vaulted Ceiling(s)
- Flooring: Ceramic Tile, Engineered Hardwood
- Windows: Skylight(s)
- Basement: Crawl Space,Dirt Floor,Exterior Entry
Interior area
- Total interior livable area: 1,656 sqft
- Finished area above ground: 1,656
- Finished area below ground: 0
Video & virtual tour
Property
Parking
- Total spaces: 2
- Parking features: Off Street
- Garage spaces: 2
Features
- Levels: One and One Half
- Stories: 1.5
- Has view: Yes
Lot
- Size: 0.28 Acres
- Features: Views
- Residential vegetation: Partially Wooded
Details
- Parcel number: 030.030181 008205
- Zoning: RES
- Special conditions: None
Construction
Type & style
- Home type: SingleFamily
- Architectural style: Contemporary,Other
- Property subtype: Single Family Residence
Materials
- Vinyl Siding
- Roof: Asphalt,Fiberglass
Condition
- Unknown
- Year built: 1960
Utilities & green energy
- Electric: 200+ Amp Service, Circuit Breakers
- Sewer: Septic Tank
- Water: Community/Coop
Community & HOA
Community
- Subdivision: Not in Development
HOA
- Has HOA: Yes
- HOA fee: $750 annually
Location
- Region: Hawley
Financial & listing details
- Price per square foot: $187/sqft
- Tax assessed value: $21,680
- Annual tax amount: $2,519
- Date on market: 12/16/2024
- Listing terms: Cash,Conventional,FHA,VA Loan
- Ownership type: Fee Simple