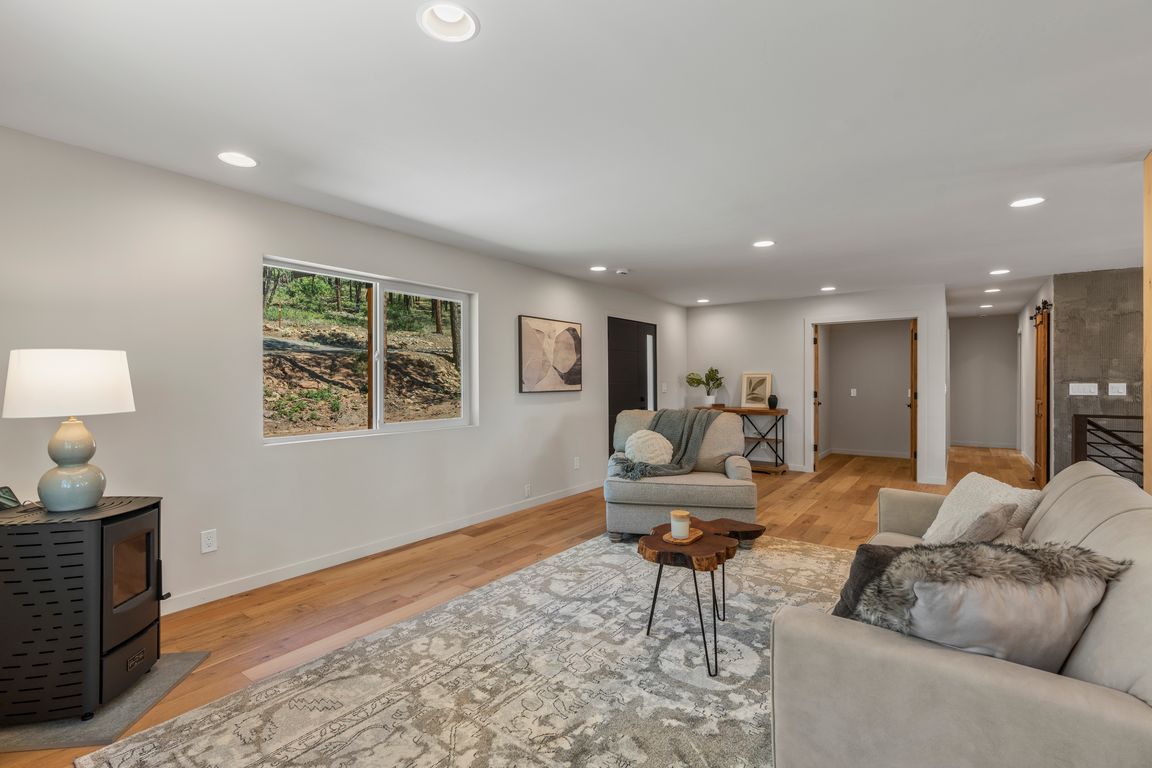
ActivePrice cut: $30K (11/7)
$669,000
3beds
2,890sqft
410 Timber Drive, Bayfield, CO 81122
3beds
2,890sqft
Stick built
Built in 2023
1 Acres
No data
$231 price/sqft
What's special
Lavish finishesElegantly designed kitchenPerfectly perched deckWhispering pinesStainless steel appliancesCustom-built bookshelfIndulgently designed bathrooms
Live beautifully in this stunningly redesigned home in the desirable Forest Lakes neighborhood. The elegantly designed kitchen is a chef's dream, featuring a sizable, marvelous granite island, stainless steel appliances, and a perfectly perched deck right off the dining area. Explore the lavish finishes throughout, including a beautiful custom-built bookshelf perfect ...
- 57 days |
- 1,084 |
- 57 |
Source: CREN,MLS#: 828653
Travel times
Living Room
Kitchen
Primary Bedroom
Zillow last checked: 8 hours ago
Listing updated: November 09, 2025 at 07:05pm
Listed by:
Rebecca Hartwell 903-280-8800,
RE/MAX Pinnacle
Source: CREN,MLS#: 828653
Facts & features
Interior
Bedrooms & bathrooms
- Bedrooms: 3
- Bathrooms: 3
- Full bathrooms: 3
Primary bedroom
- Level: Lower,Main
Dining room
- Features: Eat-in Kitchen, Kitchen Island, Kitchen/Dining
Appliances
- Included: Dishwasher, Disposal, Dryer, Exhaust Fan, Microwave, Range, Refrigerator, Washer
Features
- Flooring: Carpet-Partial, Hardwood, Tile
- Windows: Double Pane Windows
- Basement: Finished,Insulated
- Has fireplace: Yes
- Fireplace features: Den/Family Room, Living Room, Pellet Stove
Interior area
- Total structure area: 2,890
- Total interior livable area: 2,890 sqft
- Finished area above ground: 1,445
- Finished area below ground: 1,445
Video & virtual tour
Property
Features
- Levels: Two
- Stories: 2
Lot
- Size: 1 Acres
- Features: Boundaries Marked, Boundaries Surveyed, Cleared, Foothills, Wooded
Details
- Parcel number: 567502210032
- Zoning description: Residential Single Family
Construction
Type & style
- Home type: SingleFamily
- Architectural style: Ranch,Ranch Basement
- Property subtype: Stick Built
Materials
- Wood Frame, Metal Siding, Stucco
- Foundation: Stemwall
- Roof: Metal
Condition
- New construction: Yes
- Year built: 2023
Utilities & green energy
- Sewer: Septic Tank
- Utilities for property: Electricity Connected, Internet, Phone - Cell Reception, Propane-Tank Leased
Community & HOA
Community
- Subdivision: Forest Lakes
HOA
- Has HOA: No
Location
- Region: Bayfield
Financial & listing details
- Price per square foot: $231/sqft
- Tax assessed value: $234,330
- Annual tax amount: $1,598
- Date on market: 9/20/2025
- Electric utility on property: Yes
- Road surface type: Gravel