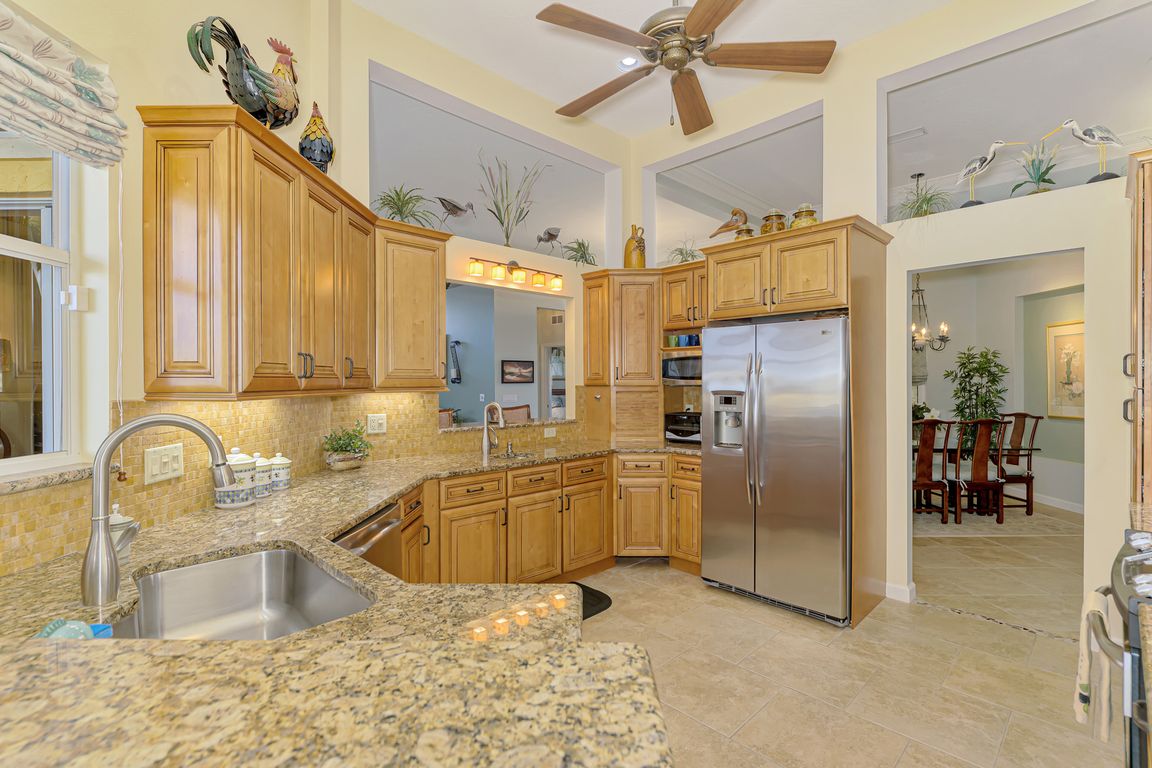
Pending
$774,900
3beds
2,584sqft
410 Wellington Ct, Venice, FL 34292
3beds
2,584sqft
Single family residence
Built in 1991
10,123 sqft
2 Attached garage spaces
$300 price/sqft
$1,284 monthly HOA fee
What's special
South-facing water viewBreakfast barGranite countertopsUpdated guest bathsDressing tableBeautiful architectureMarble countertop
Rarely available, this updated home in a maintained neighborhood has 3 bedrooms, 3 baths, pool, spa, and PHENOMENAL south-facing water view. The floor plan is perfect for entertaining family and friends with its centrally located kitchen or if you choose a quiet evening viewing the wildlife at VGCC ...
- 120 days
- on Zillow |
- 129 |
- 4 |
Source: Stellar MLS,MLS#: A4649044 Originating MLS: Venice
Originating MLS: Venice
Travel times
Kitchen
Living Room
Primary Bedroom
Zillow last checked: 7 hours ago
Listing updated: July 26, 2025 at 09:23am
Listing Provided by:
Lisa Marie Zambuto 941-882-2005,
RE/MAX ALLIANCE GROUP 941-486-8686
Source: Stellar MLS,MLS#: A4649044 Originating MLS: Venice
Originating MLS: Venice

Facts & features
Interior
Bedrooms & bathrooms
- Bedrooms: 3
- Bathrooms: 3
- Full bathrooms: 3
Rooms
- Room types: Family Room, Dining Room, Living Room
Primary bedroom
- Features: Walk-In Closet(s)
- Level: First
- Area: 288 Square Feet
- Dimensions: 16x18
Bedroom 2
- Features: Built-in Closet
- Level: First
- Area: 182 Square Feet
- Dimensions: 14x13
Bedroom 3
- Features: Built-in Closet
- Level: First
- Area: 144 Square Feet
- Dimensions: 12x12
Primary bathroom
- Features: Dual Sinks
- Level: First
Balcony porch lanai
- Level: First
- Area: 945 Square Feet
- Dimensions: 35x27
Dining room
- Level: First
- Area: 132 Square Feet
- Dimensions: 12x11
Family room
- Level: First
- Area: 330 Square Feet
- Dimensions: 22x15
Great room
- Level: First
- Area: 450 Square Feet
- Dimensions: 25x18
Kitchen
- Features: Breakfast Bar
- Level: First
- Area: 156 Square Feet
- Dimensions: 13x12
Heating
- Central, Electric, Heat Pump
Cooling
- Central Air, Humidity Control
Appliances
- Included: Dishwasher, Disposal, Dryer, Microwave, Range, Refrigerator, Washer
- Laundry: Inside, Laundry Room
Features
- Built-in Features, Ceiling Fan(s), Eating Space In Kitchen, High Ceilings, Kitchen/Family Room Combo, Open Floorplan, Primary Bedroom Main Floor, Solid Wood Cabinets, Split Bedroom, Stone Counters, Walk-In Closet(s)
- Flooring: Carpet, Ceramic Tile
- Windows: Window Treatments
- Has fireplace: No
Interior area
- Total structure area: 3,487
- Total interior livable area: 2,584 sqft
Video & virtual tour
Property
Parking
- Total spaces: 2
- Parking features: Driveway, Garage Door Opener, Workshop in Garage
- Attached garage spaces: 2
- Has uncovered spaces: Yes
Features
- Levels: One
- Stories: 1
- Patio & porch: Deck, Patio, Porch, Screened
- Exterior features: Lighting, Rain Gutters
- Has private pool: Yes
- Pool features: Auto Cleaner, Heated, Indoor, Lighting, Pool Alarm, Screen Enclosure
- Has spa: Yes
- Spa features: Heated, In Ground
- Has view: Yes
- View description: Water, Lake
- Has water view: Yes
- Water view: Water,Lake
- Waterfront features: Lake Front
Lot
- Size: 10,123 Square Feet
- Dimensions: 10123
- Features: Cul-De-Sac, In County, Landscaped, Near Golf Course, Sidewalk
- Residential vegetation: Mature Landscaping, Trees/Landscaped
Details
- Parcel number: 0421090015
- Zoning: RSF2
- Special conditions: None
Construction
Type & style
- Home type: SingleFamily
- Architectural style: Custom,Florida,Ranch
- Property subtype: Single Family Residence
Materials
- Block, Stucco
- Foundation: Slab
- Roof: Tile
Condition
- Completed
- New construction: No
- Year built: 1991
Utilities & green energy
- Sewer: Public Sewer
- Water: Public
- Utilities for property: Cable Available, Cable Connected, Electricity Connected, Other, Propane, Public, Sewer Connected, Sprinkler Well, Street Lights, Underground Utilities, Water Connected
Community & HOA
Community
- Features: Association Recreation - Owned, Clubhouse, Deed Restrictions, Fitness Center, Gated Community - Guard, Golf Carts OK, Golf, Pool, Restaurant, Tennis Court(s)
- Security: Gated Community, Smoke Detector(s)
- Subdivision: VENICE GOLF & COUNTRY CLUB
HOA
- Has HOA: Yes
- Amenities included: Fence Restrictions, Fitness Center, Gated, Golf Course, Maintenance, Optional Additional Fees, Recreation Facilities, Spa/Hot Tub, Tennis Court(s), Vehicle Restrictions
- Services included: 24-Hour Guard, Common Area Taxes, Community Pool, Reserve Fund, Maintenance Structure, Maintenance Grounds, Manager, Private Road, Recreational Facilities
- HOA fee: $1,284 monthly
- HOA name: Christine Goerz
- HOA phone: 941-496-8482
- Second HOA name: AMI
- Second HOA phone: 941-496-8482
- Pet fee: $0 monthly
Location
- Region: Venice
Financial & listing details
- Price per square foot: $300/sqft
- Tax assessed value: $532,500
- Annual tax amount: $6,418
- Date on market: 4/17/2025
- Listing terms: Cash,Conventional,FHA,VA Loan
- Ownership: Fee Simple
- Total actual rent: 0
- Electric utility on property: Yes
- Road surface type: Paved