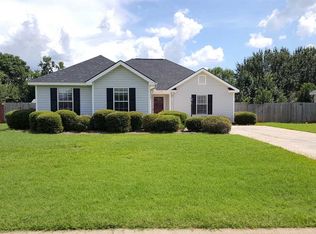Closed
$229,900
410 Wrasling Way, Bonaire, GA 31005
3beds
1,373sqft
Single Family Residence
Built in 1997
9,583.2 Square Feet Lot
$231,400 Zestimate®
$167/sqft
$1,750 Estimated rent
Home value
$231,400
$211,000 - $255,000
$1,750/mo
Zestimate® history
Loading...
Owner options
Explore your selling options
What's special
Looking for a cozy and convenient home? This 3-bed, 2-bath house is perfect for you! With LVP flooring throughout, it's both stylish and easy to maintain. Need extra space? The bonus room can be your home office, playroom, or even a small 4th bedroom. The spacious main suite has a private bathroom with a relaxing garden tub and separate shower. Enjoy privacy in your fenced-in backyard and park your cars in the 2-car garage. Best of all, it's located in the county, so you won't have to worry about city taxes! The neighborhood is super convenient, with nearby grocery stores, coffee shops, restaurants, and shopping. Plus, it's zoned for Veterans High School. Whether you're a first-time homebuyer or looking to downsize, this home has everything you need. Call today to schedule your private showing.
Zillow last checked: 8 hours ago
Listing updated: November 15, 2024 at 12:47pm
Listed by:
Jamie Moorman 478-808-4765,
Southern Classic Realtors
Bought with:
Amanda Fiebig, 355405
AF Realty Group
Source: GAMLS,MLS#: 10381071
Facts & features
Interior
Bedrooms & bathrooms
- Bedrooms: 3
- Bathrooms: 2
- Full bathrooms: 2
- Main level bathrooms: 2
- Main level bedrooms: 3
Heating
- Central, Electric
Cooling
- Ceiling Fan(s), Central Air, Electric
Appliances
- Included: Dishwasher, Disposal, Microwave, Oven/Range (Combo), Refrigerator
- Laundry: In Kitchen
Features
- Master On Main Level, Separate Shower, Soaking Tub, Tray Ceiling(s), Walk-In Closet(s)
- Flooring: Vinyl
- Basement: None
- Number of fireplaces: 1
Interior area
- Total structure area: 1,373
- Total interior livable area: 1,373 sqft
- Finished area above ground: 1,373
- Finished area below ground: 0
Property
Parking
- Parking features: Attached, Garage
- Has attached garage: Yes
Features
- Levels: One
- Stories: 1
- Fencing: Privacy
Lot
- Size: 9,583 sqft
- Features: Level
Details
- Additional structures: Shed(s)
- Parcel number: 00077D 161000
Construction
Type & style
- Home type: SingleFamily
- Architectural style: Ranch
- Property subtype: Single Family Residence
Materials
- Vinyl Siding
- Foundation: Slab
- Roof: Composition
Condition
- Resale
- New construction: No
- Year built: 1997
Utilities & green energy
- Sewer: Public Sewer
- Water: Public
- Utilities for property: Underground Utilities
Community & neighborhood
Community
- Community features: Street Lights
Location
- Region: Bonaire
- Subdivision: Pilgrim's Rest
Other
Other facts
- Listing agreement: Exclusive Right To Sell
Price history
| Date | Event | Price |
|---|---|---|
| 11/15/2024 | Sold | $229,900$167/sqft |
Source: | ||
| 10/4/2024 | Pending sale | $229,900$167/sqft |
Source: | ||
| 9/29/2024 | Price change | $229,900-2.1%$167/sqft |
Source: CGMLS #245838 | ||
| 9/24/2024 | Pending sale | $234,900$171/sqft |
Source: CGMLS #245838 | ||
| 9/19/2024 | Listed for sale | $234,900+14.1%$171/sqft |
Source: CGMLS #245838 | ||
Public tax history
| Year | Property taxes | Tax assessment |
|---|---|---|
| 2024 | $1,841 +11.4% | $86,040 +24.7% |
| 2023 | $1,652 +33.3% | $69,000 +35.3% |
| 2022 | $1,239 +18.8% | $51,000 +18.8% |
Find assessor info on the county website
Neighborhood: 31005
Nearby schools
GreatSchools rating
- 6/10Perdue Elementary SchoolGrades: 3-5Distance: 1.2 mi
- 9/10Bonaire Middle SchoolGrades: 6-8Distance: 3.9 mi
- 9/10Veterans High SchoolGrades: 9-12Distance: 4 mi
Schools provided by the listing agent
- Elementary: Perdue Primary/Elementary
- Middle: Bonaire
- High: Veterans
Source: GAMLS. This data may not be complete. We recommend contacting the local school district to confirm school assignments for this home.

Get pre-qualified for a loan
At Zillow Home Loans, we can pre-qualify you in as little as 5 minutes with no impact to your credit score.An equal housing lender. NMLS #10287.
Sell for more on Zillow
Get a free Zillow Showcase℠ listing and you could sell for .
$231,400
2% more+ $4,628
With Zillow Showcase(estimated)
$236,028