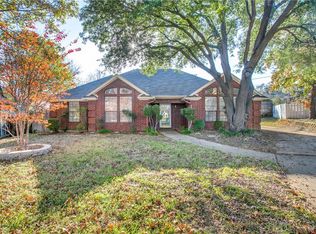Sold
Price Unknown
4100 Autumn Ridge Ct, Arlington, TX 76016
3beds
1,596sqft
Single Family Residence
Built in 1986
7,405.2 Square Feet Lot
$286,400 Zestimate®
$--/sqft
$2,032 Estimated rent
Home value
$286,400
$266,000 - $309,000
$2,032/mo
Zestimate® history
Loading...
Owner options
Explore your selling options
What's special
Super cute 1 story home in SW Arlington at the end of the culdesac and is zoned for Martin High School. This 3 bedroom, 2 bath home is perfect for a first-time buyer or someone who may be downsizing. It features wood flooring in the living, dining, kitchen, and primary bedroom. The only rooms that have carpet are the 2 extra bedrooms. The open floor plan starts from the large living room with a wood-burning fireplace and into the dining room that overlooks the backyard and from there you enter the adorable white kitchen that features pretty tumbled backsplash, stainless steel appliances, and the refrigerator can stay. The breakfast area is also good sized for a nice table. The primary bedroom will accommodate a king-sized bed and has an ensuite bathroom with his and hers walk-in closets, new faucets, and nice tile in the shower or soaking tub area. The backyard is private, has 2 storage buildings, a covered part of the patio, and a grassy area for the kids and pets! Unfortunately, the buyer lost his job so had to cancel the contract.
Zillow last checked: 8 hours ago
Listing updated: June 19, 2025 at 07:44pm
Listed by:
Lori Flaherty 0571493 817-521-5206,
Keller Williams Lonestar DFW 817-795-2500
Bought with:
Dakota Jones
BK Real Estate
Source: NTREIS,MLS#: 20863991
Facts & features
Interior
Bedrooms & bathrooms
- Bedrooms: 3
- Bathrooms: 2
- Full bathrooms: 2
Primary bedroom
- Features: Ceiling Fan(s), Walk-In Closet(s)
- Level: First
- Dimensions: 16 x 13
Bedroom
- Features: Ceiling Fan(s), Split Bedrooms
- Level: First
- Dimensions: 13 x 11
Bedroom
- Features: Ceiling Fan(s), Split Bedrooms, Walk-In Closet(s)
- Level: First
- Dimensions: 13 x 11
Primary bathroom
- Features: Dual Sinks, En Suite Bathroom, Jetted Tub
- Level: First
Breakfast room nook
- Features: Breakfast Bar, Eat-in Kitchen
- Level: First
Dining room
- Level: First
- Dimensions: 15 x 11
Other
- Level: First
Kitchen
- Features: Breakfast Bar, Built-in Features, Eat-in Kitchen
- Level: First
- Dimensions: 18 x 9
Laundry
- Level: First
Living room
- Features: Ceiling Fan(s), Fireplace
- Level: First
- Dimensions: 18 x 16
Heating
- Central, Electric, Fireplace(s)
Cooling
- Central Air, Ceiling Fan(s), Electric
Appliances
- Included: Dishwasher, Electric Cooktop, Electric Oven, Electric Range, Electric Water Heater, Disposal, Microwave, Refrigerator
- Laundry: Washer Hookup, Electric Dryer Hookup, Laundry in Utility Room, In Kitchen
Features
- Built-in Features, Decorative/Designer Lighting Fixtures, Double Vanity, Eat-in Kitchen, High Speed Internet, Open Floorplan, Cable TV, Walk-In Closet(s)
- Flooring: Carpet, Ceramic Tile, Laminate
- Windows: Window Coverings
- Has basement: No
- Number of fireplaces: 1
- Fireplace features: Living Room, Wood Burning
Interior area
- Total interior livable area: 1,596 sqft
Property
Parking
- Total spaces: 2
- Parking features: Door-Single, Driveway, Garage Faces Front, Garage
- Attached garage spaces: 2
- Has uncovered spaces: Yes
Features
- Levels: One
- Stories: 1
- Patio & porch: Front Porch, Patio, Covered
- Exterior features: Private Yard, Rain Gutters, Storage
- Pool features: None
- Fencing: Wood
Lot
- Size: 7,405 sqft
- Features: Back Yard, Cul-De-Sac, Lawn, Landscaped, Subdivision, Sprinkler System, Few Trees
Details
- Parcel number: 05443539
Construction
Type & style
- Home type: SingleFamily
- Architectural style: Traditional,Detached
- Property subtype: Single Family Residence
- Attached to another structure: Yes
Materials
- Brick
- Foundation: Slab
- Roof: Composition
Condition
- Year built: 1986
Utilities & green energy
- Sewer: Public Sewer
- Water: Public
- Utilities for property: Sewer Available, Separate Meters, Water Available, Cable Available
Community & neighborhood
Security
- Security features: Prewired, Smoke Detector(s)
Location
- Region: Arlington
- Subdivision: Autumn Hill Arlington
Other
Other facts
- Listing terms: Cash,Conventional,FHA,VA Loan
Price history
| Date | Event | Price |
|---|---|---|
| 5/1/2025 | Sold | -- |
Source: NTREIS #20863991 Report a problem | ||
| 4/3/2025 | Pending sale | $300,000$188/sqft |
Source: NTREIS #20863991 Report a problem | ||
| 3/29/2025 | Contingent | $300,000$188/sqft |
Source: NTREIS #20863991 Report a problem | ||
| 3/21/2025 | Listed for sale | $300,000$188/sqft |
Source: NTREIS #20863991 Report a problem | ||
| 3/19/2025 | Contingent | $300,000$188/sqft |
Source: NTREIS #20863991 Report a problem | ||
Public tax history
| Year | Property taxes | Tax assessment |
|---|---|---|
| 2024 | $4,626 +9% | $302,186 +3% |
| 2023 | $4,245 -16.9% | $293,463 +9.8% |
| 2022 | $5,110 +3.5% | $267,240 +23.5% |
Find assessor info on the county website
Neighborhood: West
Nearby schools
GreatSchools rating
- 7/10Little Elementary SchoolGrades: PK-6Distance: 1.1 mi
- 7/10Young Junior High SchoolGrades: 7-8Distance: 0.8 mi
- 5/10Martin High SchoolGrades: 9-12Distance: 0.5 mi
Schools provided by the listing agent
- Elementary: Little
- High: Martin
- District: Arlington ISD
Source: NTREIS. This data may not be complete. We recommend contacting the local school district to confirm school assignments for this home.
Get a cash offer in 3 minutes
Find out how much your home could sell for in as little as 3 minutes with a no-obligation cash offer.
Estimated market value$286,400
Get a cash offer in 3 minutes
Find out how much your home could sell for in as little as 3 minutes with a no-obligation cash offer.
Estimated market value
$286,400
