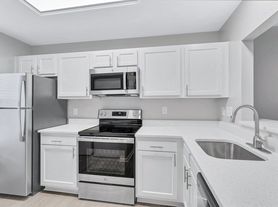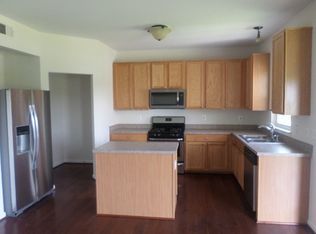Welcome to 4100 Bolton Ct in Fredericksburg! This stunning 2023 end-unit townhome blends modern design with a fantastic location. The main level boasts LVP flooring, a bright open kitchen with stainless steel appliances, a large island, and a dining area perfect for hosting. Step right outside to your private deck for crisp fall evenings. On the entry level, enjoy a versatile bedroom, full bath, and rec room ideal for guests, a home office, or gym. Upstairs, you'll find three spacious bedrooms, including a serene primary suite with private bath, plus laundry for easy living. With a two-car garage, stylish finishes, and thoughtful layout, this home is completely move-in ready. Close to shopping, dining, I-95, and hospitals, it offers convenience without compromise. Don't wait schedule your private tour today!
Townhouse for rent
$2,900/mo
4100 Bolton Ct, Fredericksburg, VA 22408
4beds
2,628sqft
Price may not include required fees and charges.
Townhouse
Available now
Cats, dogs OK
Central air, electric, ceiling fan
In unit laundry
2 Attached garage spaces parking
Electric, heat pump
What's special
Private bathPrivate deckRec roomStylish finishesBright open kitchenLvp flooringThoughtful layout
- 76 days |
- -- |
- -- |
Travel times
Looking to buy when your lease ends?
Consider a first-time homebuyer savings account designed to grow your down payment with up to a 6% match & 3.83% APY.
Facts & features
Interior
Bedrooms & bathrooms
- Bedrooms: 4
- Bathrooms: 4
- Full bathrooms: 3
- 1/2 bathrooms: 1
Rooms
- Room types: Family Room, Recreation Room
Heating
- Electric, Heat Pump
Cooling
- Central Air, Electric, Ceiling Fan
Appliances
- Included: Dishwasher, Disposal, Dryer, Microwave, Refrigerator, Stove, Washer
- Laundry: In Unit, Laundry Room, Upper Level
Features
- Breakfast Area, Ceiling Fan(s), Combination Kitchen/Dining, Entry Level Bedroom, Kitchen Island, Pantry, Primary Bath(s), Recessed Lighting, Upgraded Countertops
- Flooring: Carpet
Interior area
- Total interior livable area: 2,628 sqft
Property
Parking
- Total spaces: 2
- Parking features: Attached, Driveway, Covered
- Has attached garage: Yes
- Details: Contact manager
Features
- Exterior features: Contact manager
Details
- Parcel number: 362859
Construction
Type & style
- Home type: Townhouse
- Architectural style: Colonial
- Property subtype: Townhouse
Condition
- Year built: 2023
Building
Management
- Pets allowed: Yes
Community & HOA
Location
- Region: Fredericksburg
Financial & listing details
- Lease term: Contact For Details
Price history
| Date | Event | Price |
|---|---|---|
| 9/9/2025 | Price change | $2,900-3.3%$1/sqft |
Source: Bright MLS #VASP2033896 | ||
| 8/27/2025 | Price change | $3,000-6.3%$1/sqft |
Source: Bright MLS #VASP2033896 | ||
| 7/25/2025 | Listed for rent | $3,200$1/sqft |
Source: Bright MLS #VASP2033896 | ||
| 12/19/2023 | Sold | $462,000+0.7%$176/sqft |
Source: | ||
| 11/6/2023 | Pending sale | $458,950$175/sqft |
Source: | ||

