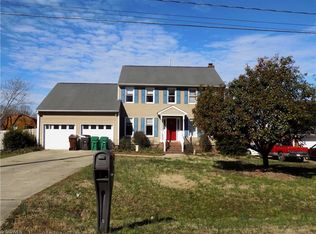Sold for $474,000
$474,000
4100 Braddock Rd, High Point, NC 27265
5beds
3,036sqft
Stick/Site Built, Residential, Single Family Residence
Built in 1997
1.12 Acres Lot
$474,800 Zestimate®
$--/sqft
$2,860 Estimated rent
Home value
$474,800
$437,000 - $518,000
$2,860/mo
Zestimate® history
Loading...
Owner options
Explore your selling options
What's special
Welcome to your dream home in the highly popular Oak Hollow North community fully remodeled from top to bottom! With 5 spacious bedrooms on a private 1.12-acre lot, this home blends modern luxury with everyday comfort. Enjoy a completely updated kitchen with new cabinets, countertops, stove, refrigerator, and a large center island perfect for entertaining. Fresh paint and flooring throughout, plus fully renovated bathrooms, give the home a crisp, modern feel. One HVAC unit is brand new for year-round comfort. The open layout flows from kitchen to living room, where cozy gas logs invite you to relax. The primary suite is a retreat with vaulted ceilings and a spa-like en suite bath featuring a soaker tub, separate shower, and dual vanities. An oversized bonus room upstairs is ideal for media, play, or office space. Tucked away yet minutes from top-rated schools, shopping, and dining, this home offers privacy with convenience. Homes like this rarely come along in Oak Hollow North.
Zillow last checked: 8 hours ago
Listing updated: October 01, 2025 at 12:43pm
Listed by:
Karie Carico 336-560-9519,
Keller Williams Realty Elite
Bought with:
Melissa Silva, 333575
Coldwell Banker Realty
Source: Triad MLS,MLS#: 1189833 Originating MLS: Winston-Salem
Originating MLS: Winston-Salem
Facts & features
Interior
Bedrooms & bathrooms
- Bedrooms: 5
- Bathrooms: 3
- Full bathrooms: 2
- 1/2 bathrooms: 1
- Main level bathrooms: 1
Primary bedroom
- Level: Second
- Dimensions: 16.67 x 14.08
Bedroom 2
- Level: Second
- Dimensions: 12.25 x 11.25
Bedroom 3
- Level: Second
- Dimensions: 12.42 x 10.83
Bedroom 4
- Level: Second
- Dimensions: 11.75 x 11.25
Bedroom 5
- Level: Second
- Dimensions: 18.33 x 18.33
Breakfast
- Level: Main
- Dimensions: 8 x 6.25
Dining room
- Level: Main
- Dimensions: 12.75 x 12.33
Entry
- Level: Main
- Dimensions: 21.42 x 6.67
Kitchen
- Level: Main
- Dimensions: 13.92 x 12.5
Living room
- Level: Main
- Dimensions: 15.92 x 13.92
Office
- Level: Main
- Dimensions: 14.17 x 12.42
Heating
- Forced Air, Natural Gas
Cooling
- Central Air
Appliances
- Included: Dishwasher, Disposal, Free-Standing Range, Cooktop, Gas Water Heater
- Laundry: Dryer Connection, Main Level, Washer Hookup
Features
- Built-in Features, Ceiling Fan(s), Dead Bolt(s), Soaking Tub, Kitchen Island, Pantry, Separate Shower
- Flooring: Carpet, Vinyl, Wood
- Doors: Arched Doorways, Insulated Doors
- Windows: Insulated Windows
- Basement: Crawl Space
- Attic: Permanent Stairs
- Number of fireplaces: 1
- Fireplace features: Gas Log, Living Room
Interior area
- Total structure area: 3,036
- Total interior livable area: 3,036 sqft
- Finished area above ground: 3,036
Property
Parking
- Total spaces: 2
- Parking features: Driveway, Garage, Paved, Garage Door Opener, Attached
- Attached garage spaces: 2
- Has uncovered spaces: Yes
Features
- Levels: Two
- Stories: 2
- Patio & porch: Porch
- Pool features: None
Lot
- Size: 1.12 Acres
- Features: Level, Subdivided, Not in Flood Zone, Subdivision
Details
- Parcel number: 0204389
- Zoning: RS-12
- Special conditions: Owner Sale
Construction
Type & style
- Home type: SingleFamily
- Architectural style: Traditional
- Property subtype: Stick/Site Built, Residential, Single Family Residence
Materials
- Brick, Vinyl Siding
Condition
- Year built: 1997
Utilities & green energy
- Sewer: Public Sewer
- Water: Public
Community & neighborhood
Security
- Security features: Security System, Smoke Detector(s)
Location
- Region: High Point
- Subdivision: Oak Hollow North
Other
Other facts
- Listing agreement: Exclusive Right To Sell
- Listing terms: Cash,Conventional,FHA,VA Loan
Price history
| Date | Event | Price |
|---|---|---|
| 9/30/2025 | Sold | $474,000-0.2% |
Source: | ||
| 8/27/2025 | Pending sale | $475,000 |
Source: | ||
| 8/20/2025 | Price change | $475,000-2.1% |
Source: | ||
| 8/11/2025 | Price change | $485,000-2.9% |
Source: | ||
| 8/5/2025 | Listed for sale | $499,500+66.5% |
Source: | ||
Public tax history
| Year | Property taxes | Tax assessment |
|---|---|---|
| 2025 | $2,274 | $324,100 |
| 2024 | $2,274 +2.2% | $324,100 |
| 2023 | $2,224 -49.1% | $324,100 |
Find assessor info on the county website
Neighborhood: 27265
Nearby schools
GreatSchools rating
- 8/10Southwest Elementary SchoolGrades: K-5Distance: 0.6 mi
- 4/10Laurin Welborn MiddleGrades: 6-8Distance: 3.8 mi
- 6/10T Wingate Andrews High SchoolGrades: 9-12Distance: 3.5 mi
Get a cash offer in 3 minutes
Find out how much your home could sell for in as little as 3 minutes with a no-obligation cash offer.
Estimated market value$474,800
Get a cash offer in 3 minutes
Find out how much your home could sell for in as little as 3 minutes with a no-obligation cash offer.
Estimated market value
$474,800
