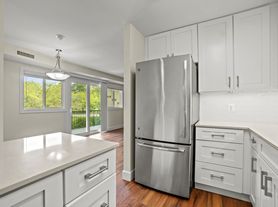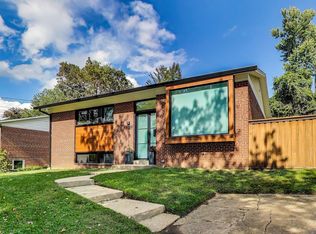Tucked away on a rare cul-de-sac in Kensington, this beautiful 4 bedrooms, 3 bathrooms, four-level split home offers an ideal balance of privacy and convenience! The main level features a sun-filled living room with a gorgeous bay window, a spacious dining room and modern kitchen that has direct access to the large deck overlooking the backyard perfect for entertaining guests or outdoors serenity. Upstairs, you'll find the primary suite with a private bath, along with two comfortable bedrooms and an updated second full bath. The lower level provides even more space with a large family room, gas fireplace framed by a stunning stone accent wall, an additional bedroom with sliding door access to the backyard patio, and a full bath. The finished basement adds functionality with a laundry area and separate room for ample storage. The garage features a workbench, shelving, and wall rail track system offering versatile storage options. There's a bonus room with built-ins that are ideal for a home office. Additional highlights include hardwood floors and recess lights throughout the house. All this just minutes from the Historic Town of Kensington & Antique Row, amenities galore (weekly Farmer's Market, local shops, restaurants, grocery), Rock Creek Park trails, and easy access to major commuter routes I-495 & public transit (Metro / MARC train). This rental property is move-in ready and a true gem! Hurry, don't miss out on this fantastic opportunity!
House for rent
$4,700/mo
4100 Dewmar Ct, Kensington, MD 20895
4beds
2,422sqft
Price may not include required fees and charges.
Singlefamily
Available now
Cats, dogs OK
Central air, electric
In unit laundry
3 Attached garage spaces parking
Natural gas, forced air, fireplace
What's special
Modern kitchenFinished basementHardwood floorsRecess lightsLaundry areaGorgeous bay windowLarge family room
- 5 days |
- -- |
- -- |
Travel times
Looking to buy when your lease ends?
Consider a first-time homebuyer savings account designed to grow your down payment with up to a 6% match & 3.83% APY.
Facts & features
Interior
Bedrooms & bathrooms
- Bedrooms: 4
- Bathrooms: 3
- Full bathrooms: 3
Rooms
- Room types: Dining Room, Family Room, Office
Heating
- Natural Gas, Forced Air, Fireplace
Cooling
- Central Air, Electric
Appliances
- Included: Dishwasher, Disposal, Dryer, Microwave, Range, Refrigerator, Washer
- Laundry: In Unit, Laundry Room
Features
- Built-in Features, Crown Molding, Eat-in Kitchen, Kitchen - Table Space, Open Floorplan, Primary Bath(s), Recessed Lighting
- Flooring: Hardwood
- Has basement: Yes
- Has fireplace: Yes
Interior area
- Total interior livable area: 2,422 sqft
Property
Parking
- Total spaces: 3
- Parking features: Attached, Driveway, Covered
- Has attached garage: Yes
- Details: Contact manager
Features
- Exterior features: Contact manager
Details
- Parcel number: 1301345622
Construction
Type & style
- Home type: SingleFamily
- Property subtype: SingleFamily
Condition
- Year built: 1957
Community & HOA
Location
- Region: Kensington
Financial & listing details
- Lease term: Contact For Details
Price history
| Date | Event | Price |
|---|---|---|
| 10/2/2025 | Listed for rent | $4,700$2/sqft |
Source: Bright MLS #MDMC2202530 | ||
| 4/9/2019 | Sold | $800,000+0.1%$330/sqft |
Source: Public Record | ||
| 2/19/2019 | Pending sale | $799,000$330/sqft |
Source: Washington Fine Properties #MDMC559456 | ||
| 2/14/2019 | Listed for sale | $799,000-5.9%$330/sqft |
Source: Washington Fine Properties #MDMC559456 | ||
| 11/5/2018 | Listing removed | $849,000$351/sqft |
Source: Washington Fine Properties #1002479454 | ||

