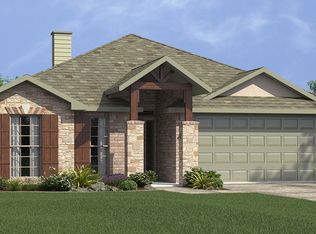Sold on 08/19/24
Price Unknown
4100 Hummingbird Dr, Sherman, TX 75092
4beds
2,659sqft
Single Family Residence
Built in 2024
8,537.76 Square Feet Lot
$360,000 Zestimate®
$--/sqft
$2,775 Estimated rent
Home value
$360,000
$310,000 - $418,000
$2,775/mo
Zestimate® history
Loading...
Owner options
Explore your selling options
What's special
Discover The Preserve! New construction! This home boasts a timeless blend of brick and stone, featuring 4 bedrooms,2.5 baths,a family room,game room,and 0ffice. The stunning kitchen showcases granite countertops, sleek wood shaker-style cabinetry, a generous pantry, and top-notch stainless steel appliances. Upstairs, secondary bedrooms and a spacious game room offer ample space for both relaxation and entertainment. Smart Home technology, including a HomePro doorbell, wi-fi enabled thermostat, garage door opener, and high-speed Cat 6 connections. Standard amenities such as Spray Foam insulation and a high-efficiency HVAC system ensure comfort year-round, while Low E double insulated windows and tankless water heater for energy efficiency. The yard features a sprinkler system already in place. A 1-2-10 new home warranty covering workmanship,major systems, and the structure of the home. Located for ease near I-75, TI, and the new Sherman HS,this home offers both luxury and practicality.
Zillow last checked: 8 hours ago
Listing updated: August 22, 2024 at 01:12pm
Listed by:
Charlie Crane 0620383 972-529-8784,
RE/MAX CORNERSTONE 972-529-8784
Bought with:
Eva Tsai
Keller Williams Central
Source: NTREIS,MLS#: 20654685
Facts & features
Interior
Bedrooms & bathrooms
- Bedrooms: 4
- Bathrooms: 3
- Full bathrooms: 2
- 1/2 bathrooms: 1
Primary bedroom
- Level: First
- Dimensions: 13 x 15
Bedroom
- Level: Second
- Dimensions: 11 x 13
Bedroom
- Level: Second
- Dimensions: 11 x 11
Bedroom
- Level: Second
- Dimensions: 12 x 12
Game room
- Level: Second
- Dimensions: 21 x 20
Kitchen
- Features: Built-in Features, Eat-in Kitchen, Kitchen Island, Stone Counters
- Level: First
- Dimensions: 11 x 15
Living room
- Level: First
- Dimensions: 14 x 20
Office
- Level: First
- Dimensions: 11 x 12
Heating
- Natural Gas
Cooling
- Central Air, Ceiling Fan(s), Electric
Appliances
- Included: Dishwasher, Disposal, Gas Range, Microwave
Features
- Double Vanity, Eat-in Kitchen, Granite Counters, High Speed Internet, Kitchen Island, Open Floorplan, Pantry, Cable TV, Walk-In Closet(s)
- Flooring: Carpet, Ceramic Tile
- Windows: Window Coverings
- Has basement: No
- Has fireplace: No
Interior area
- Total interior livable area: 2,659 sqft
Property
Parking
- Total spaces: 2
- Parking features: Garage
- Attached garage spaces: 2
Features
- Levels: Two
- Stories: 2
- Patio & porch: Covered
- Pool features: None
- Fencing: Wood
Lot
- Size: 8,537 sqft
Details
- Parcel number: 436829
Construction
Type & style
- Home type: SingleFamily
- Architectural style: Traditional,Detached
- Property subtype: Single Family Residence
- Attached to another structure: Yes
Materials
- Brick
- Foundation: Slab
- Roof: Composition
Condition
- Year built: 2024
Utilities & green energy
- Sewer: Public Sewer
- Water: Public
- Utilities for property: Sewer Available, Water Available, Cable Available
Community & neighborhood
Community
- Community features: Curbs
Location
- Region: Sherman
- Subdivision: Preserve Ph III
HOA & financial
HOA
- Has HOA: Yes
- HOA fee: $450 annually
- Services included: Maintenance Grounds
- Association name: Guardian Association Mgmt
- Association phone: 972-458-2200
Other
Other facts
- Listing terms: Conventional,FHA,VA Loan
Price history
| Date | Event | Price |
|---|---|---|
| 8/19/2024 | Sold | -- |
Source: NTREIS #20654685 | ||
| 7/11/2024 | Pending sale | $389,990$147/sqft |
Source: NTREIS #20654685 | ||
| 6/30/2024 | Listed for sale | $389,990-1.3%$147/sqft |
Source: NTREIS #20654685 | ||
| 6/25/2024 | Listing removed | $394,990$149/sqft |
Source: NTREIS #20500584 | ||
| 5/31/2024 | Price change | $394,990-1.3%$149/sqft |
Source: NTREIS #20500584 | ||
Public tax history
| Year | Property taxes | Tax assessment |
|---|---|---|
| 2025 | -- | $383,835 -7.1% |
| 2024 | -- | $412,984 +1040.4% |
| 2023 | $795 +535.2% | $36,215 +578.1% |
Find assessor info on the county website
Neighborhood: 75092
Nearby schools
GreatSchools rating
- 6/10Henry W Sory Elementary SchoolGrades: PK-5Distance: 1.2 mi
- 5/10Piner Middle SchoolGrades: 6-8Distance: 2.4 mi
- 4/10Sherman High SchoolGrades: 9-12Distance: 1.5 mi
Schools provided by the listing agent
- Elementary: Henry W Sory
- Middle: Sherman
- High: Sherman
- District: Sherman ISD
Source: NTREIS. This data may not be complete. We recommend contacting the local school district to confirm school assignments for this home.
Sell for more on Zillow
Get a free Zillow Showcase℠ listing and you could sell for .
$360,000
2% more+ $7,200
With Zillow Showcase(estimated)
$367,200
